1933 Iwi Way, Honolulu, HI 96816
- $1,875,000
- 7
- BD
- 3
- BA
- 2,682
- SqFt
- List Price
- $1,875,000
- MLS #
- 202416344
- Price Change
- ▼ $75,000 1723841282
- Days on Market
- 49
- Status
- ACTIVE UNDER CONTRACT
- Type
- Single Family Residential
- Bedrooms
- 7
- Full Baths
- 3
- Living Area
- 2,682
- Sq Ft Total
- 3126
- Land Area
- 5,049
- Land Tenure
- FS - Fee Simple
- Neighborhood
- Wilhelmina
Property Description
Investors special! This place is a serious income producing property with the ability to live in one unit and have a large part of your mortgage covered by tenants in the others. Come and experience panoramic views of the ocean and Diamond Head from this impeccably renovated 7-bedroom, 3-bathroom home nestled in the prestigious community of Wilhelmina Rise. This incredible home invites those seeking both refinement and the promise of future passive income or multi-generational living. Upstairs, discover 3 bedrooms and a bathroom with a private entrance and lanai. The main level features 3 bedrooms, a full bathroom, and an inviting covered patio perfect for evenings bbq's. Also, on this same level there is a separate entrance to another full bedroom and bath giving ultimate flexibility and rental potential. Additional highlights include a private, fully air conditioned downstairs studio and office/storage space. Recent upgrades encompass the kitchen, bathrooms, closets, windows, and flooring. Parking for over 5 cars, along with a separate EV vehicle ready garage, ensures ample space for vehicles. Call list agent for a full breakdown, as this place is a truly special opportunity.
Additional Information
- Island
- Oahu
- Tax Exemption Owner Occupancy
- 100000
- Stories Type
- Three+
- Utilities
- Cable, Internet, Overhead Electricity, Public Water, Sewer Fee, Telephone, Water
- View
- City, Coastline, Diamond Head, Ocean, Sunset
- Easements
- None
- Parking Total
- 5
- Lot Size
- 5,049
- Construction Materials
- Above Ground, Double Wall, Wood Frame
- Pool Features
- None
- Mls Area Major
- DiamondHd
- Neighborhood
- Wilhelmina
- Furnished
- Negotiable
- Year Built
- 1954
- Year Remodeled
- 2022
- Tax Amount
- $444
- Inclusions
- AC Split, AC Window Unit, Auto Garage Door Opener, Cable TV, Ceiling Fan, Dishwasher, Disposal, Dryer, Range Hood, Range/Oven, Refrigerator, Smoke Detector, Solar Heater, Washer, Water Heater
- Roof
- Asphalt Shingle, Composition
- Parking Features
- 3 Car+, Driveway, Garage, Street
- Lot Features
- Clear
- Style
- Detach Single Family
- Assessed Total
- 1521800
- Assessed Improvement
- 466600
- Assessed Land
- 1055200
- Zoning
- 05 - R-5 Residential District
Mortgage Calculator
Listing courtesy of Real Broker, LLC.
Based on information from the Multiple Listing Service of Hicentral MLS, Ltd. Listings last updated on . Information is deemed reliable but not guaranteed. Copyright: 2024 by HiCentral MLS, Ltd. IDX information is provided exclusively for consumers' personal, non-commercial use. It may not be used for any purpose other than to identify prospective properties consumers may be interested in purchasing.
Contact: (808) 650-5145
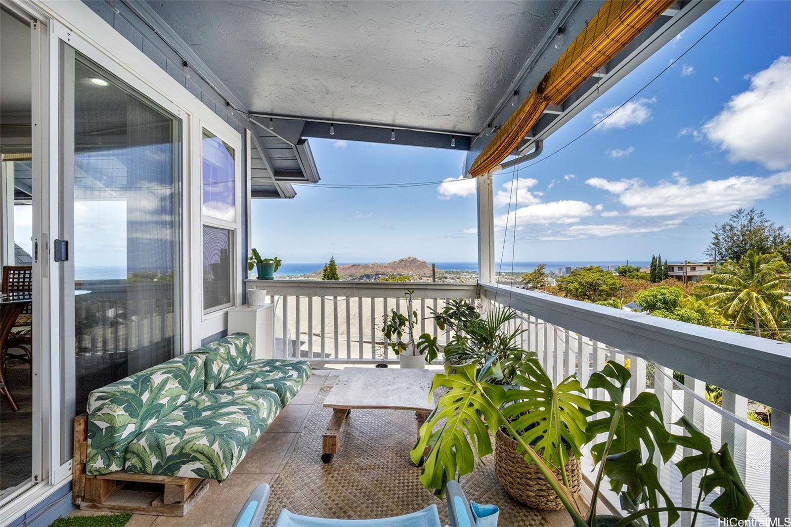

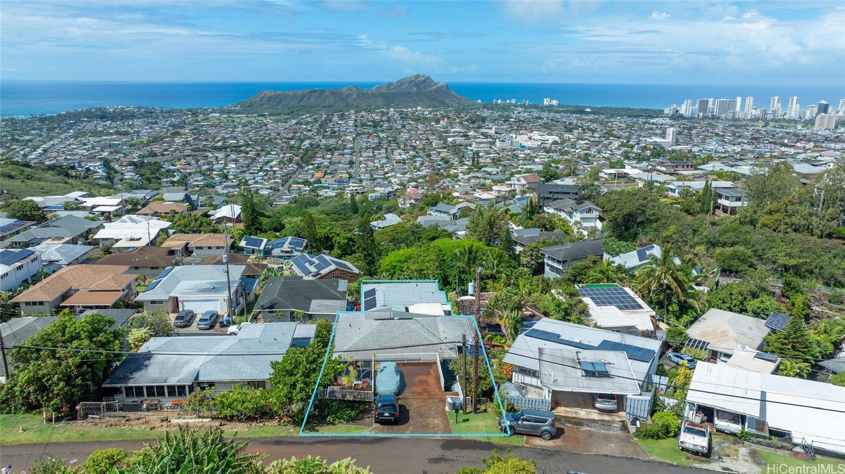



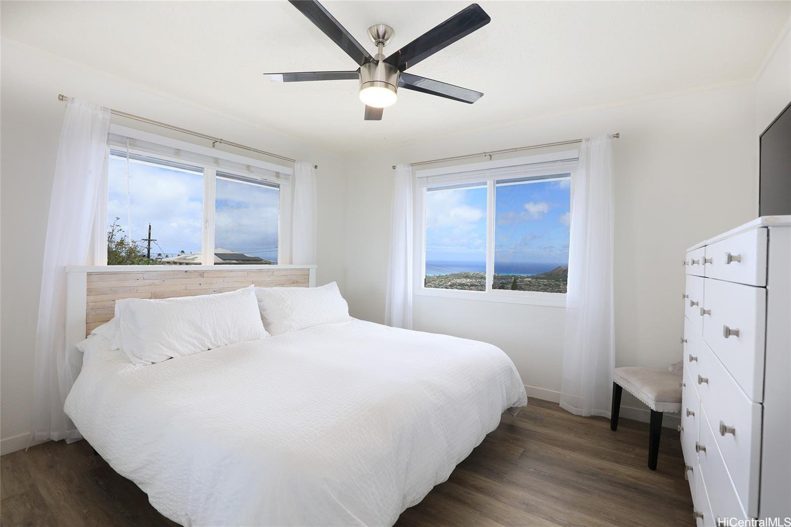



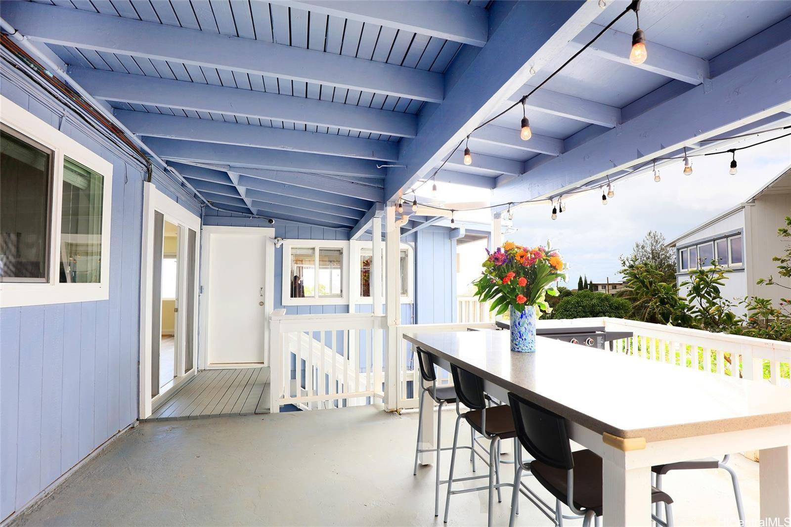
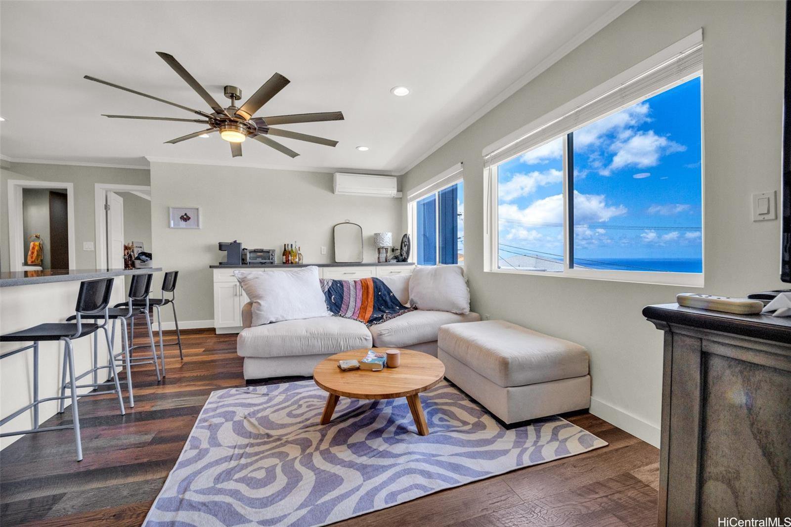


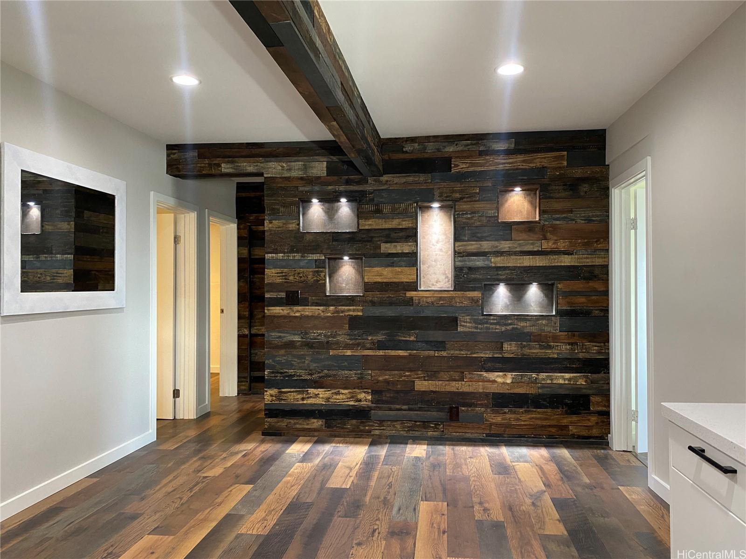
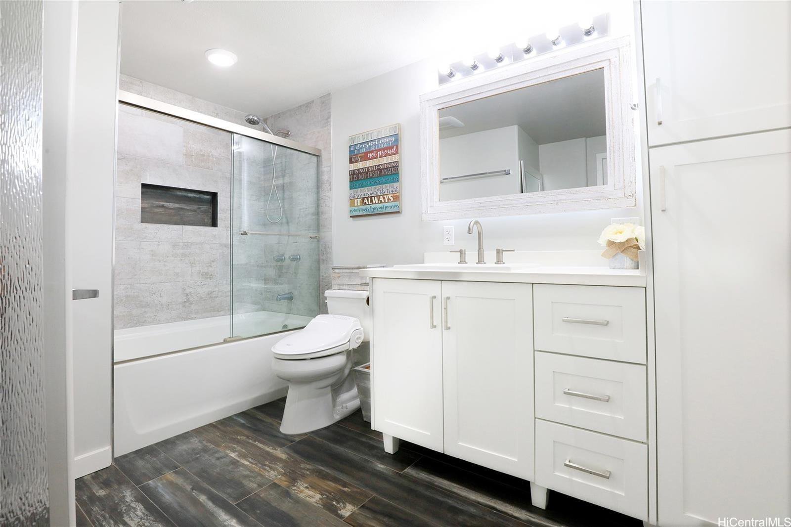
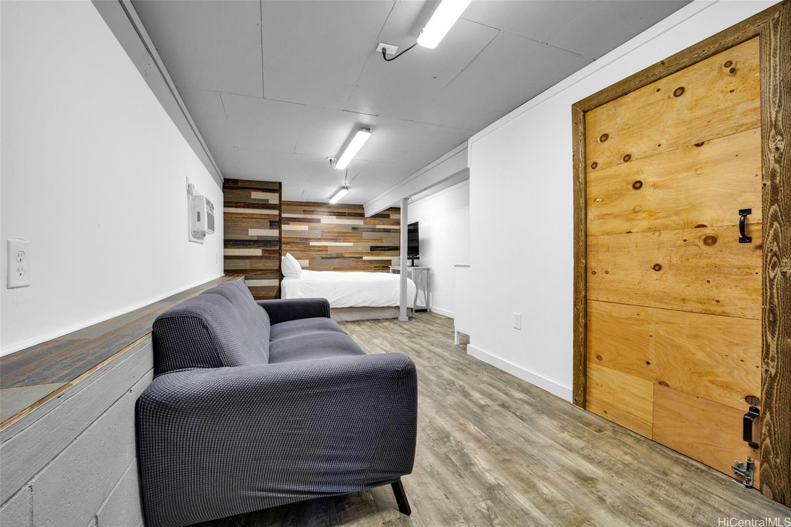

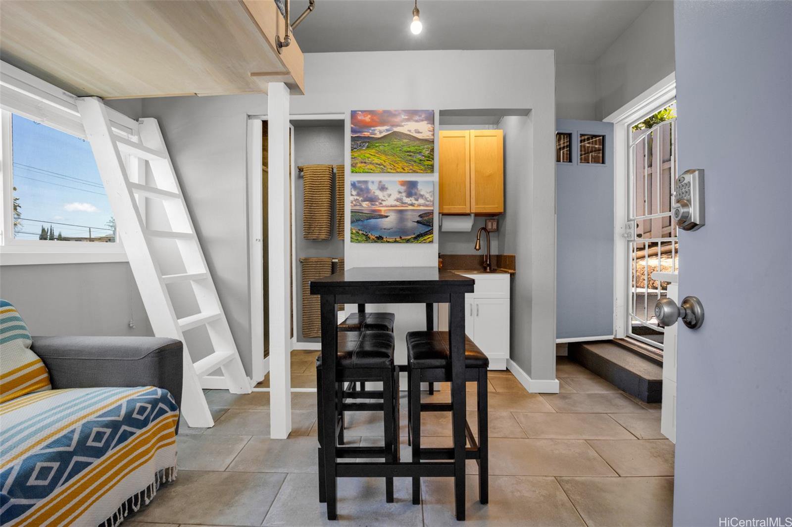




/u.realgeeks.media/hawaiipropertiesonline/logo-footer.png)