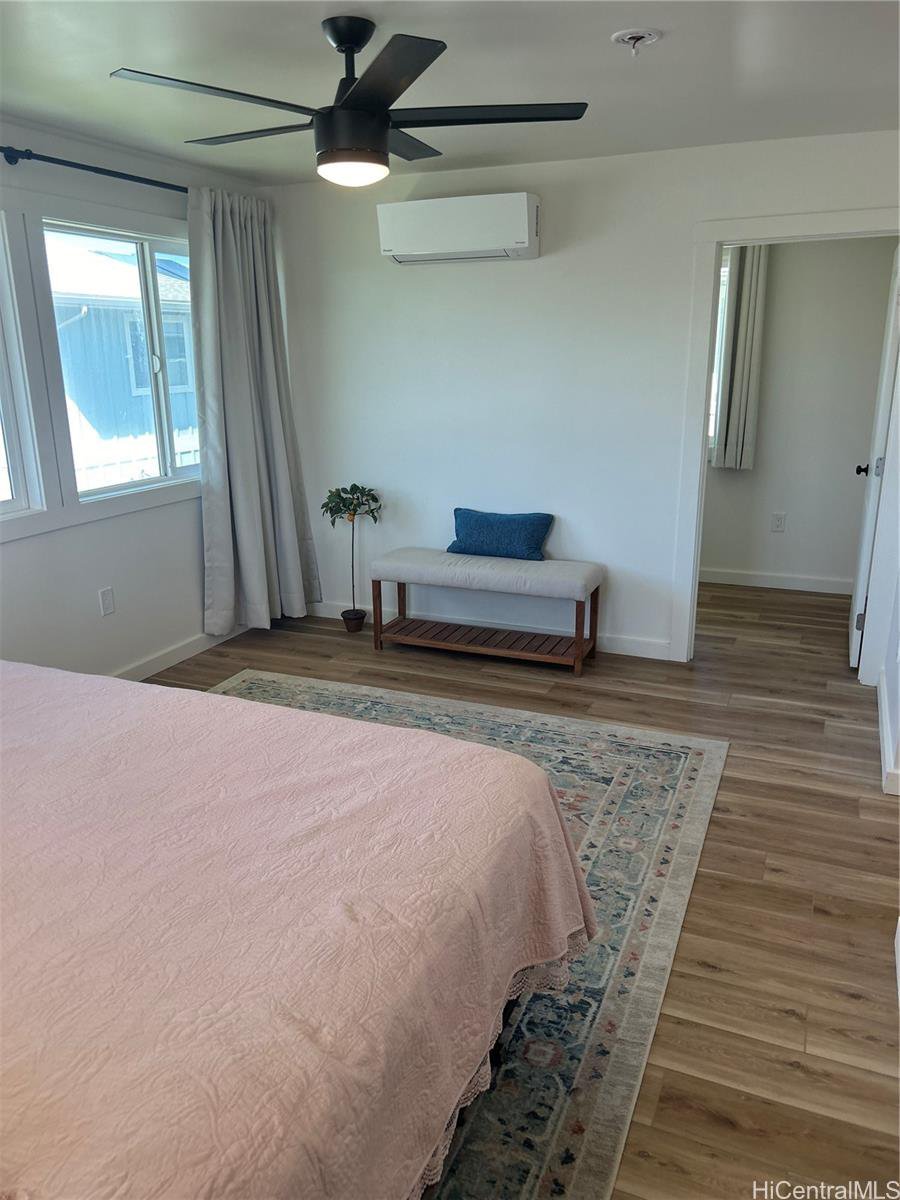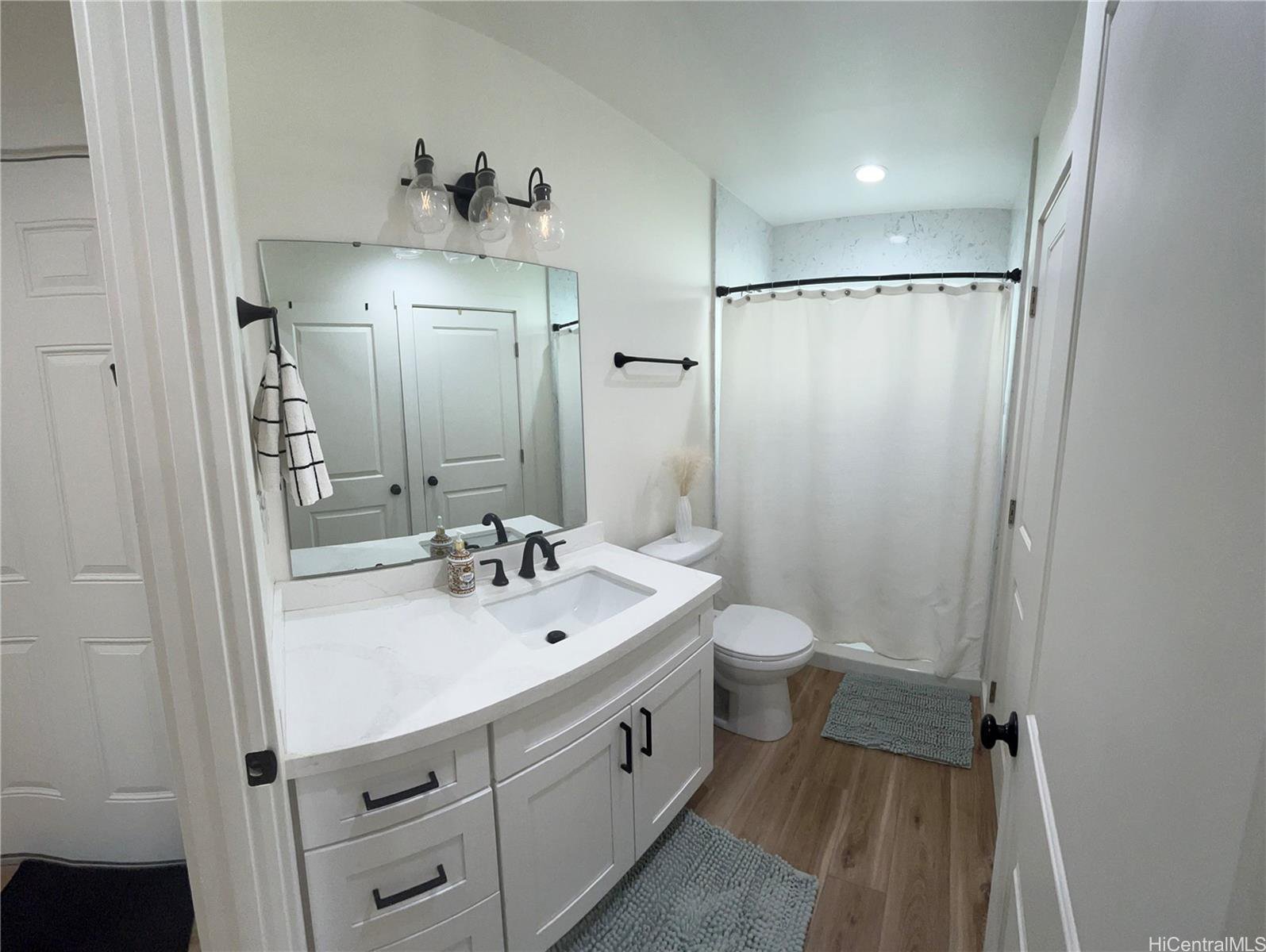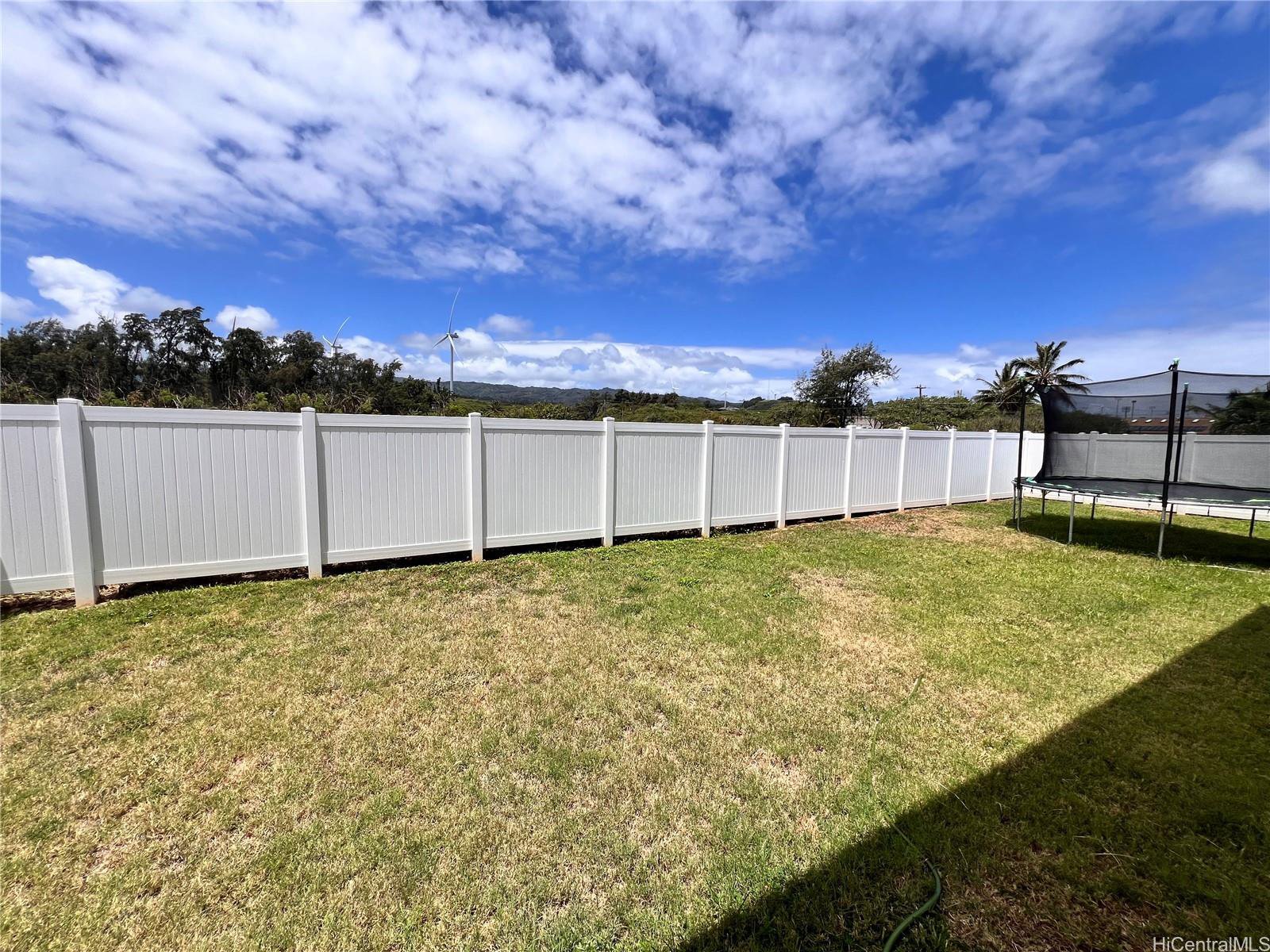56-458 Kamehameha Highway Unit 10, Kahuku, HI 96731
- $1,249,999
- 5
- BD
- 3
- BA
- 2,106
- SqFt
- List Price
- $1,249,999
- MLS #
- 202416020
- Days on Market
- 53
- Status
- ACTIVE
- Type
- Single Family Residential
- Bedrooms
- 5
- Full Baths
- 3
- Living Area
- 2,106
- Sq Ft Total
- 2324
- Land Area
- 5,000
- Land Tenure
- FS - Fee Simple
- Neighborhood
- Kahuku
Property Description
A newly constructed housing development is celebrated for its peaceful ambiance and proximity to North Shore beaches famous for world-class surfing and breathtaking sunsets. Upon entering, you'll be greeted by an air conditioned living room that flows effortlessly into a beautifully designed modern kitchen, complete with a large island and raised bar—perfect for everyday living and entertaining. The open kitchen concept extends into a dining area, ideal for gatherings and creating memorable moments. Luxury vinyl flooring throughout enhances the home's contemporary appeal, while abundant natural light amplifies the sense of space and tranquility. The main floor features a convenient bedroom with an adjoining bath, providing ideal accommodations for guests or flexible living options. Upstairs, the expansive primary bedroom awaits, complete with air conditioning and an adjoining office space that doubles as a serene retreat or additional closet space. Three additional bedrooms offer ample space for family members or guests, each with generous closet space and easy access to a full bathroom. No backyard neighbors, back view overlooks a picturesque farmland and Ko'olau mountain range.
Additional Information
- Island
- Oahu
- Monthly Maint Fee
- $305
- Tax Exemption Owner Occupancy
- No
- Stories Type
- Two
- Utilities
- Cable, Internet, Public Water, Septic, Underground Electricity
- View
- Mountain
- Easements
- Cable, Sewer
- Parking Total
- 3
- Elementary School
- Kahuku
- Middle School
- Kahuku
- High School
- Kahuku
- Lot Size
- 5,000
- Construction Materials
- Above Ground, Double Wall, Slab, Wood Frame
- Pool Features
- None
- Mls Area Major
- North Shore
- Neighborhood
- Kahuku
- Furnished
- Negotiable
- Year Built
- 2022
- Tax Amount
- $284
- Inclusions
- AC Split, Auto Garage Door Opener, Cable TV, Ceiling Fan, Dishwasher, Disposal, Drapes, Dryer, Lawn Sprinkler, Microwave Hood, Range/Oven, Refrigerator, Smoke Detector, Solar Heater, Washer
- New Construction
- Yes
- Roof
- Asphalt Shingle
- Parking Features
- 3 Car+, Garage
- Lot Features
- Other
- Unit
- 10
- Amenities
- Bedroom on 1st Floor, Full Bath on 1st Floor, Patio/Deck, Storage, Wall/Fence
- Style
- Detach Single Family
- Condo Property Regime
- 1
- Model
- Model C
- Assessed Total
- 973000
- Assessed Improvement
- 545500
- Assessed Land
- 427500
- Zoning
- 05 - R-5 Residential District
Mortgage Calculator
Listing courtesy of Fathom Realty HI LLC.
Based on information from the Multiple Listing Service of Hicentral MLS, Ltd. Listings last updated on . Information is deemed reliable but not guaranteed. Copyright: 2024 by HiCentral MLS, Ltd. IDX information is provided exclusively for consumers' personal, non-commercial use. It may not be used for any purpose other than to identify prospective properties consumers may be interested in purchasing.
Contact: (808) 479-7712

























/u.realgeeks.media/hawaiipropertiesonline/logo-footer.png)