1515 Nuuanu Avenue Unit 2051, Honolulu, HI 96817
- $435,000
- 2
- BD
- 1
- BA
- 785
- SqFt
- List Price
- $435,000
- Days on Market
- 32
- MLS#
- 202415116
- Status
- PENDING
- Type
- Condo
- Building
- Queen Emma Gardens
- Bedrooms
- 2
- Full Baths
- 1
- Living Area
- 785
- Sq Ft Total
- 785
- Land Tenure
- FS - Fee Simple
- Neighborhood
- Downtown
Property Description
Open House Sunday 8/11, 2:00-5:00PM. Beautifully upgraded, spacious 2 BR/1 BATH unit on the high floor of the Queen Tower facing Diamond Head, with large lanai and rarely available 1 covered parking. Enjoy spectacular views of Honolulu, with a partial ocean view by day, city lights at night and Hilton Hotel fireworks every Friday! Beautifully landscaped and well-maintained 8-acre gardens, with koi ponds, BBQ grills, swimming pools (adult and kiddie), children’s play areas, lawns and walking/jogging paths. Two tea houses with kitchen and bathroom can be reserved on request for large gatherings and celebrations. Pet friendly (verify). Community laundry rooms, meeting room and mini-library are available to all residents. Security office equipped with closed-circuit cameras is staffed 24/7 for safety of residents. Super convenient location, just a few blocks from Chinatown, Downtown Business District, Foster Botanical Garden, shopping (Safeway, Longs, and Starbucks just across the street), medical care (Queens Hospital, Kuakini Medical Center), and freeway entrances going in both directions. Must See!!
Additional Information
- Island
- Oahu
- Monthly Maint Fee
- $1252
- Tax Exemption Owner Occupancy
- No
- Stories Type
- 15-20
- Condo Parking Unit
- 222C
- Unit Features
- Corner/End, Single Level
- View
- City, Coastline, Diamond Head
- Parking Total
- 1
- Elementary School
- Royal
- Middle School
- Keelikolani
- High School
- Mckinley
- Construction Materials
- Concrete
- Mls Area Major
- Metro
- Neighborhood
- Downtown
- Year Built
- 1963
- Tax Amount
- $122
- Building Name
- Queen Emma Gardens
- Inclusions
- Disposal, Range/Oven, Refrigerator, Smoke Detector
- Maintenance Expense
- $1251
- Parking Features
- Assigned, Covered - 1, Guest
- Unit
- 2051
- Amenities
- BBQ, Community Laundry, Meeting Room, Playground, Pool on Property, Recreation Area, Recreation Room, Resident Manager, Trash Chute, Walking/Jogging Path
- Style
- High-Rise 7+ Stories
- Assessed Total
- 418600
- Assessed Improvement
- 288800
- Assessed Land
- 129800
- Zoning
- 12 - A-2 Medium Density Apartme
Mortgage Calculator
Listing courtesy of Savio Realty Ltd..
Based on information from the Multiple Listing Service of Hicentral MLS, Ltd. Listings last updated on . Information is deemed reliable but not guaranteed. Copyright: 2024 by HiCentral MLS, Ltd. IDX information is provided exclusively for consumers' personal, non-commercial use. It may not be used for any purpose other than to identify prospective properties consumers may be interested in purchasing.
Contact: (808) 955-6672





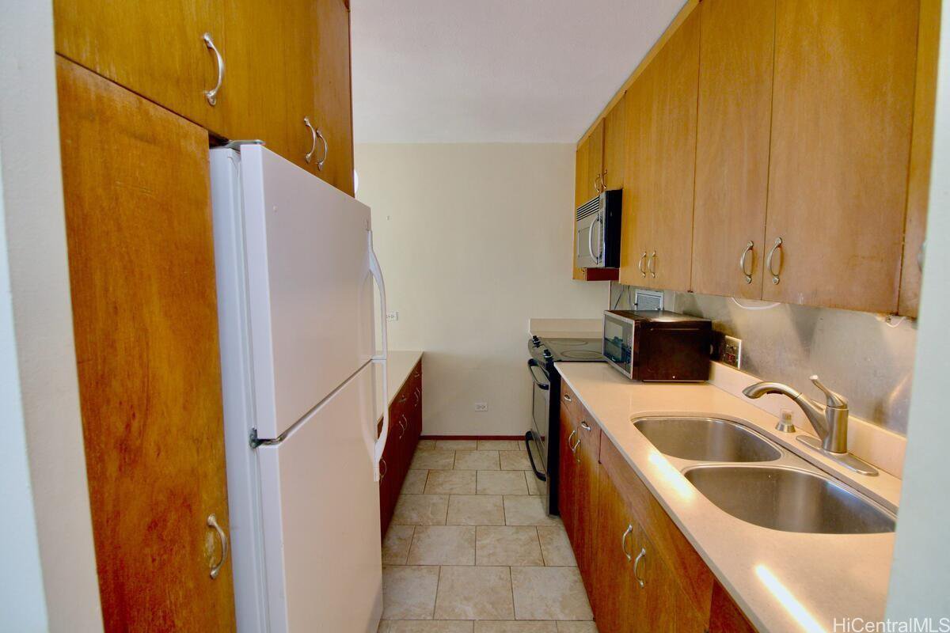




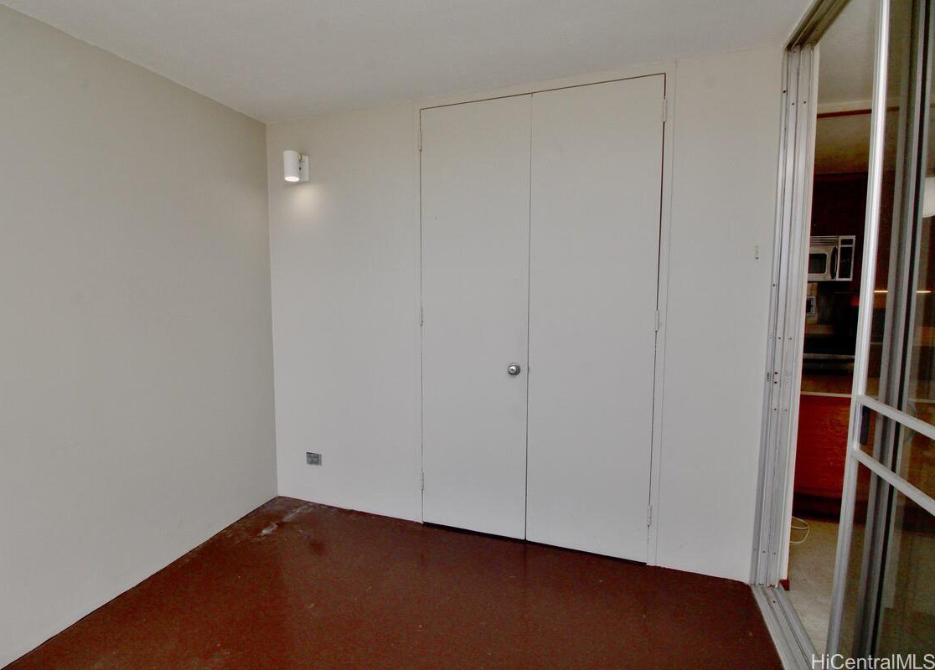
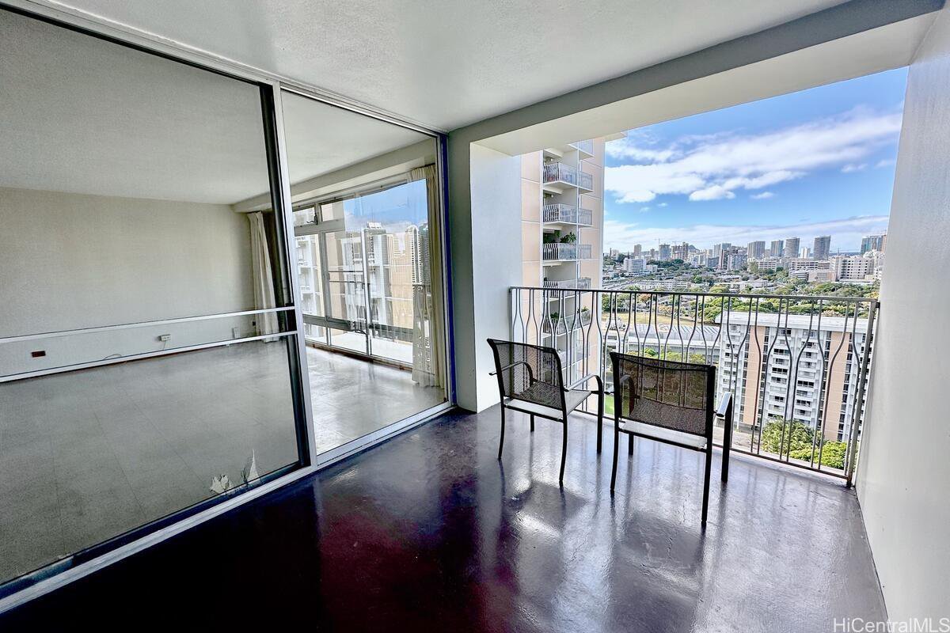
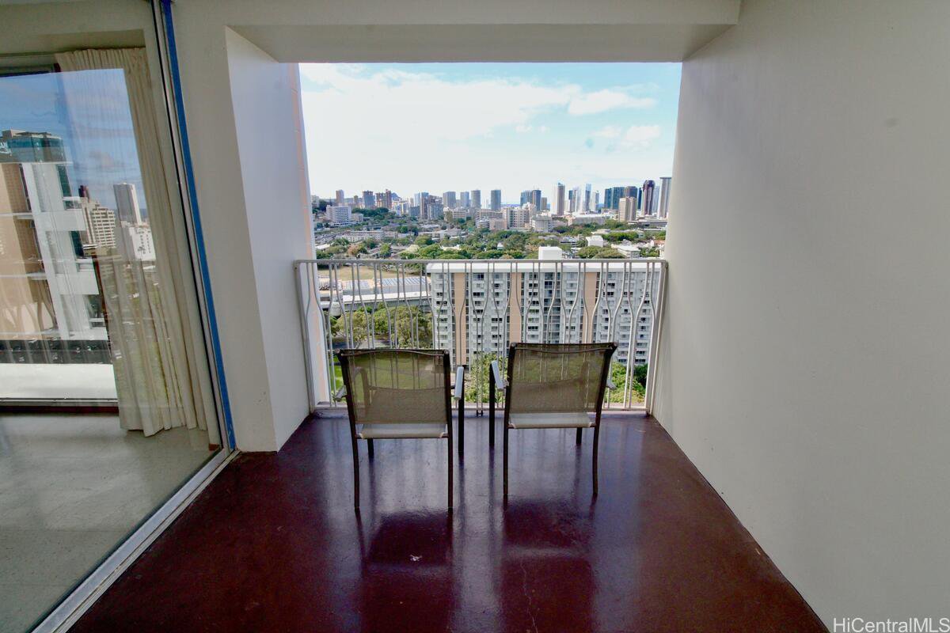



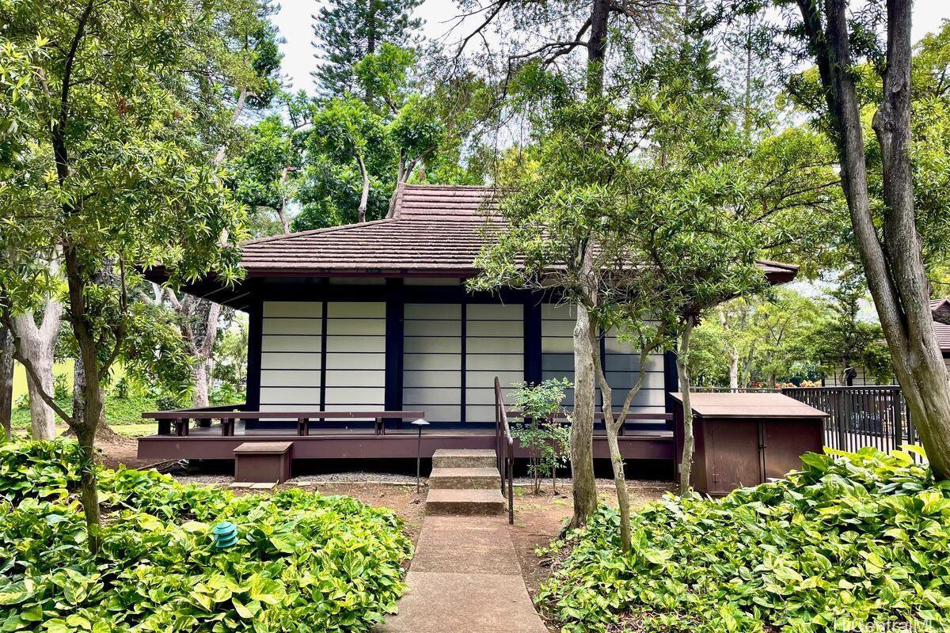


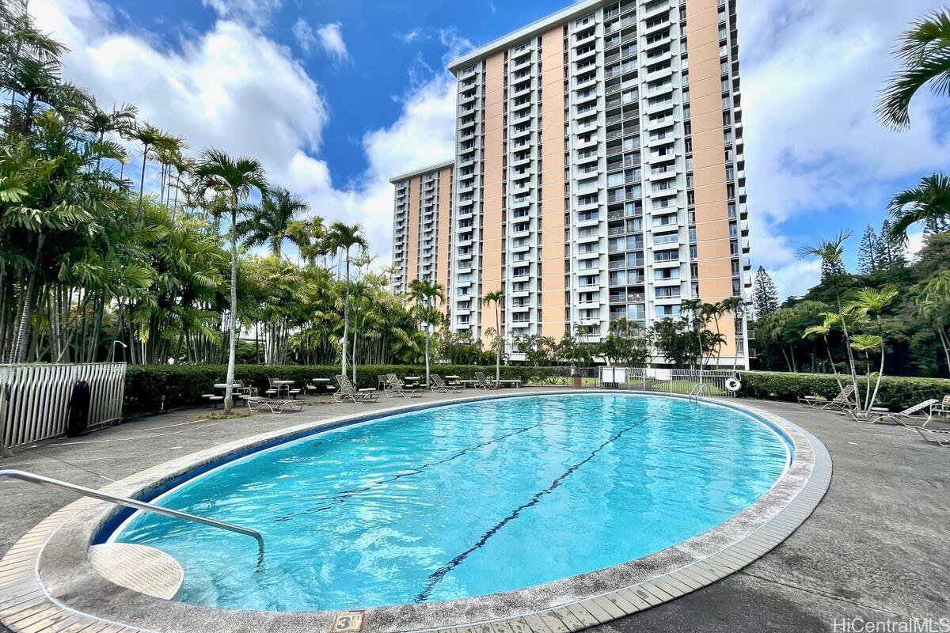

/u.realgeeks.media/hawaiipropertiesonline/logo-footer.png)