58-131 Maika Way, Haleiwa, HI 96712
- $2,598,000
- 7
- BD
- 5
- BA
- 2,440
- SqFt
- List Price
- $2,598,000
- MLS #
- 202415062
- Days on Market
- 71
- Status
- ACTIVE
- Type
- Single Family Residential
- Bedrooms
- 7
- Full Baths
- 5
- Living Area
- 2,440
- Sq Ft Total
- 2999
- Land Area
- 6,280
- Land Tenure
- FS - Fee Simple
- Neighborhood
- Sunset Velzy
Property Description
One house back from the ocean you'll find this 7 bedroom, 5 bath, stoutly built home just a stone's throw from the famous beaches and surf of the North Shore, on a quiet, dead end culdesac location. Just across a seasonal stream from the gated Sunset Beach Colony, & surrounded by mature landscaping that creates a private compound feel that is currently set up for multi-generational use with separate living areas & additional kitchenettes. Currently configured as a 3/2, a 2/1, & 2 studios with ensuite baths that is over 3,900 sqft of total improvements. A large extension to the property (2/1) was added in 2020. Enjoy the benefits of easy accessibility to the North Shore's attractions like Sunset Beach, the iconic bike path, & without the road noise that plagues many locations on the N. Shore. Wake up to the sound of the waves, check the surf from your bedroom, while being in the coveted Sunset Beach Elementary district. Current home of world famous surfboard shaper Pat Rawson, there is a surfboard shaping bay that could easily be converted back to additional living space. On a septic system & with a recent paintjob, this represents a rare opportunity. Shown by appointment only.
Additional Information
- Island
- Oahu
- Tax Exemption Owner Occupancy
- 160000
- Stories Type
- Two
- Utilities
- Internet, Overhead Electricity, Public Water, Septic
- View
- Coastline, Ocean, Sunrise, Sunset
- Easements
- Drainage, Electric, Other, Telephone
- Parking Total
- 4
- Elementary School
- Sunset Beach
- Middle School
- Kahuku
- High School
- Kahuku
- Lot Size
- 6,280
- Construction Materials
- Double Wall, Wood Frame
- Pool Features
- None
- Mls Area Major
- North Shore
- Neighborhood
- Sunset Velzy
- Frontage
- Waterfront
- Year Built
- 1984
- Year Remodeled
- 2020
- Tax Amount
- $463
- Inclusions
- AC Window Unit, Ceiling Fan, Dishwasher, Dryer, Range/Oven, Refrigerator, Washer
- Roof
- Composition
- Parking Features
- 3 Car+, Boat, Driveway, Garage
- Lot Features
- Irregular
- Amenities
- Bedroom on 1st Floor, Maids/Guest Qrters, Storage
- Style
- Detach Single Family
- Assessed Total
- 1638900
- Assessed Improvement
- 571800
- Assessed Land
- 1067100
- Zoning
- 05 - R-5 Residential District
Mortgage Calculator
Listing courtesy of Compass.
Based on information from the Multiple Listing Service of Hicentral MLS, Ltd. Listings last updated on . Information is deemed reliable but not guaranteed. Copyright: 2024 by HiCentral MLS, Ltd. IDX information is provided exclusively for consumers' personal, non-commercial use. It may not be used for any purpose other than to identify prospective properties consumers may be interested in purchasing.
Contact: (808) 825-4277












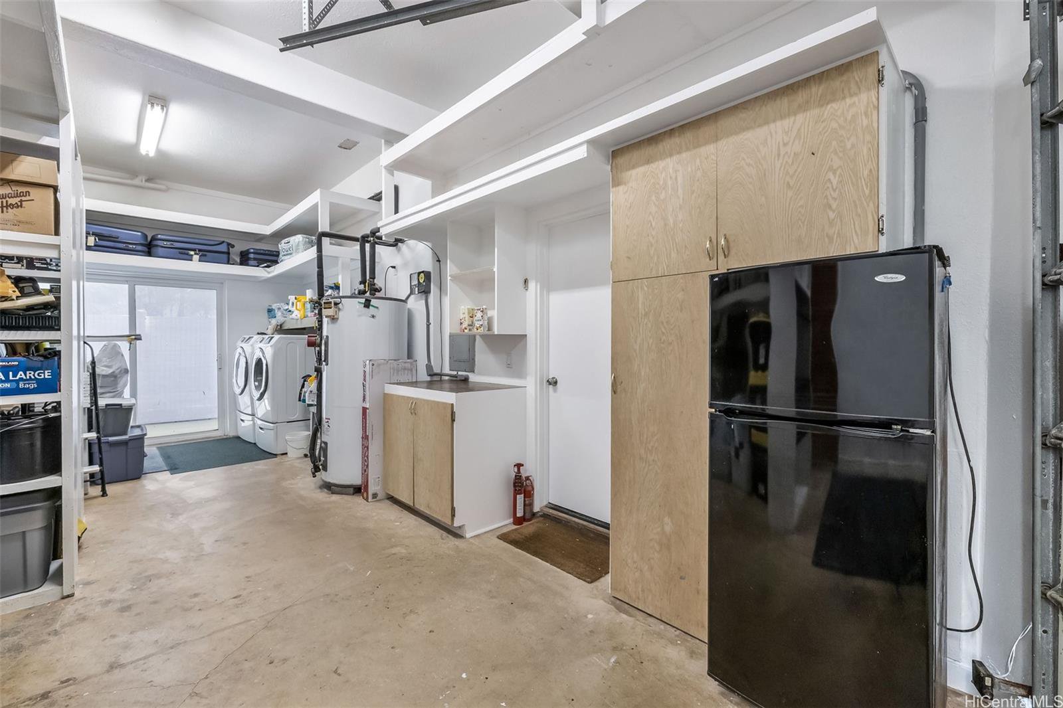





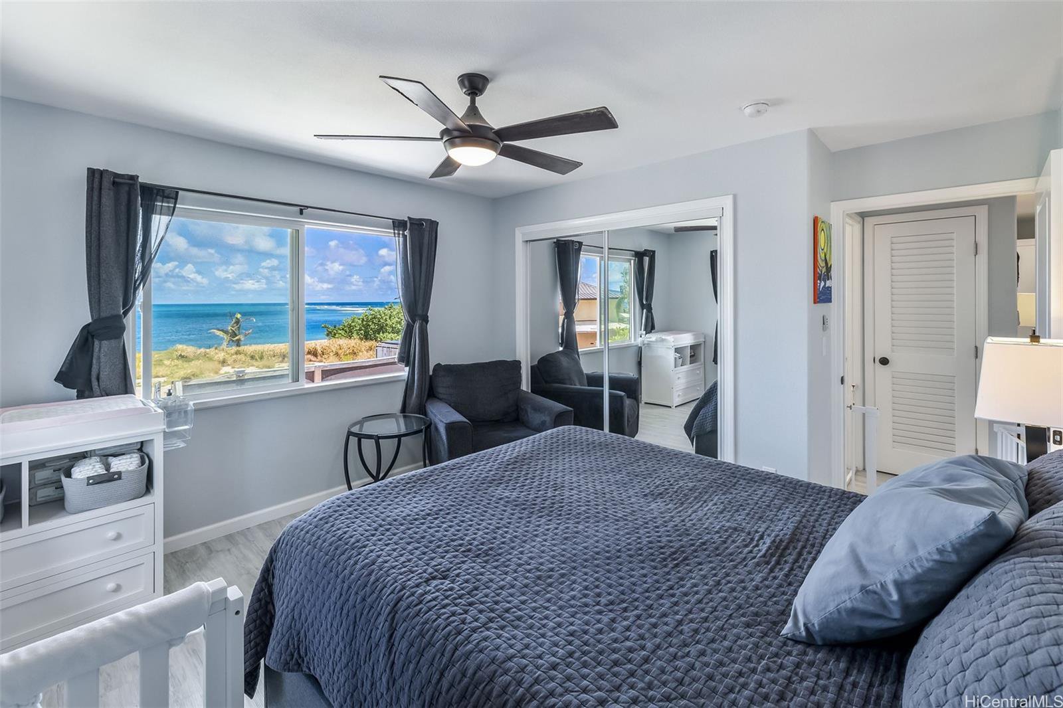
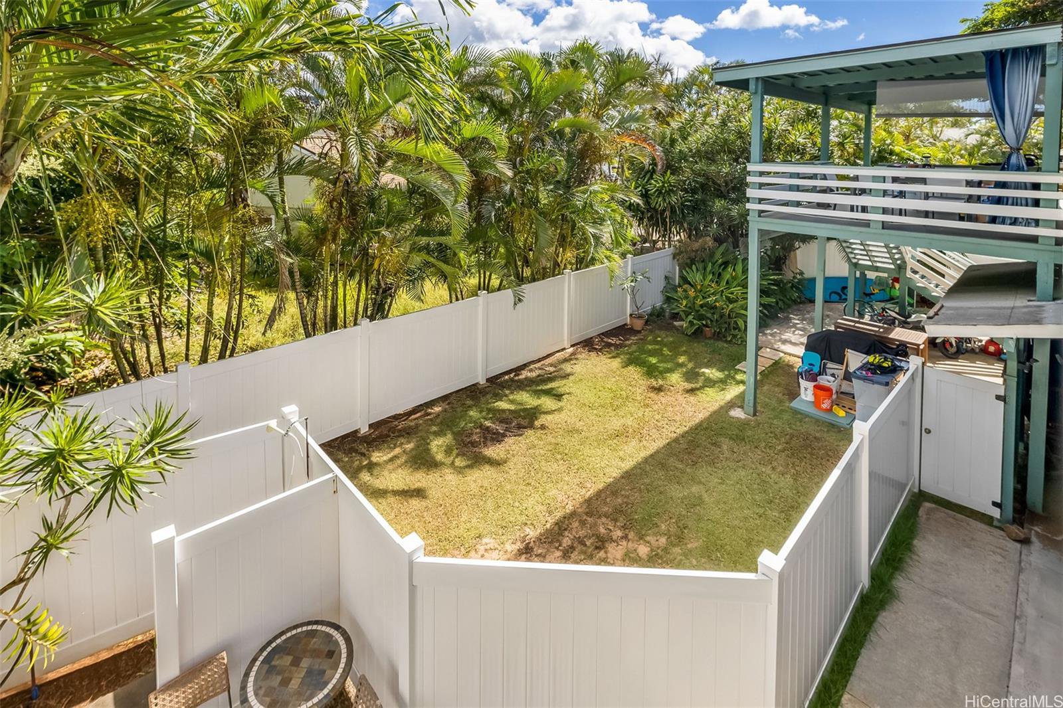

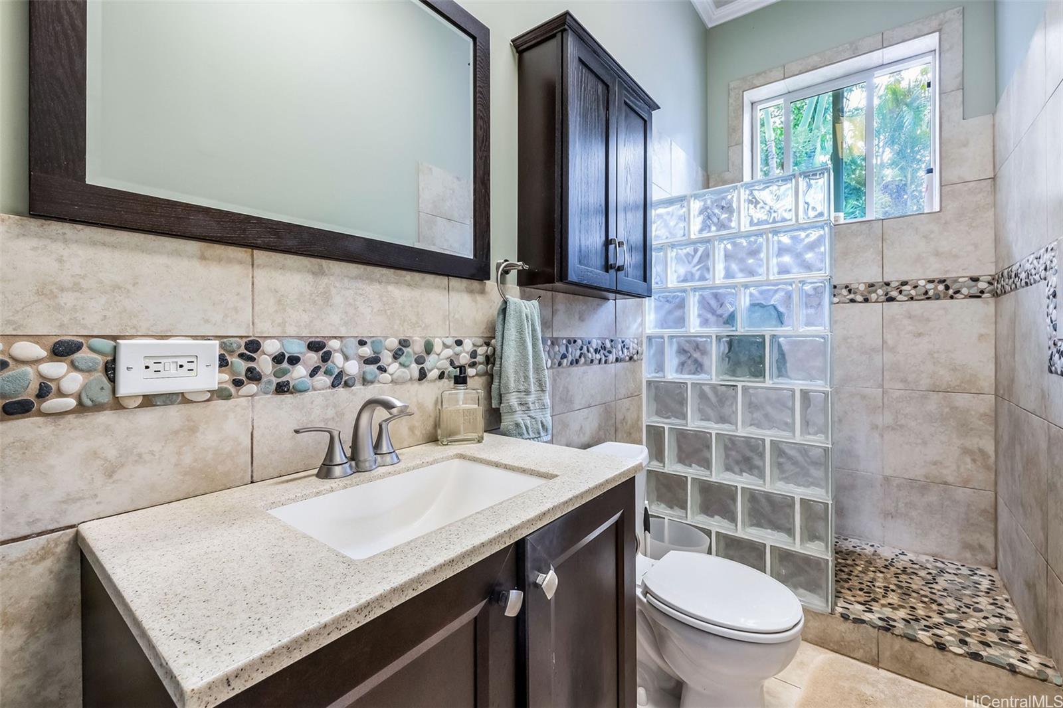
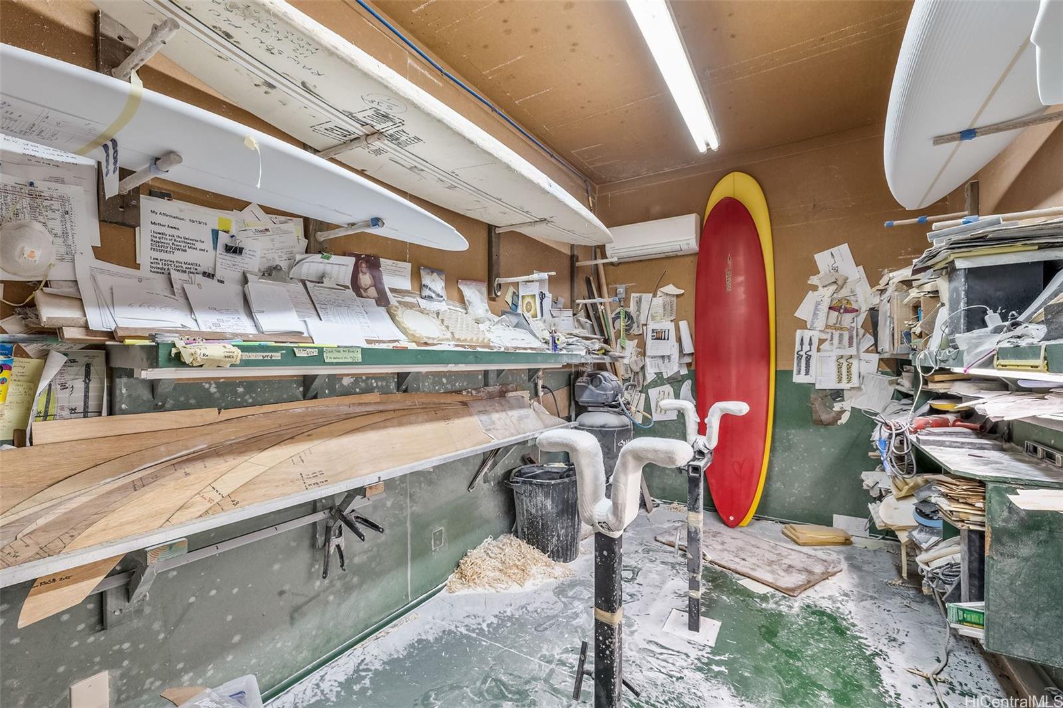


/u.realgeeks.media/hawaiipropertiesonline/logo-footer.png)