1026 Awawamalu Street Unit C, Honolulu, HI 96825
- $835,000
- 3
- BD
- 2
- BA
- 1,134
- SqFt
- List Price
- $835,000
- Days on Market
- 16
- MLS#
- 202409200
- Status
- ACTIVE UNDER CONTRACT
- Type
- Condo
- Building
- Mariners Village 3
- Bedrooms
- 3
- Full Baths
- 1
- Half Baths
- 1
- Living Area
- 1,134
- Sq Ft Total
- 1638
- Land Tenure
- FS - Fee Simple
- Neighborhood
- Mariners Valley
Property Description
Discover modern living in this stunning two-story townhome, in a serene location in Mariners Village III. Recently undergone comprehensive upgrades, this home flaunts a sophisticated interior, marrying contemporary design with homely comfort. Step inside to a thoughtfully designed living space on the first floor, creating a seamless flow ideal for family gatherings and entertainment. The kitchen opens up to a large patio area out back, perfect for expanding your living space outdoors. This private area is ideal for gatherings, additional storage space and provides direct access to a 2-car carport. Upstairs hosts well-appointed bedrooms, including a spacious primary suite and a bathroom showcasing a walk-in shower adorned with contemporary tilework and a pebble floor. Set in a serene corner of Mariners Village III, this home backs onto a lush, expansive green space within the complex. Located in a peaceful neighborhood of Hawaii Kai, this townhome is near essential shopping at Costco and Safeway, various fitness centers and dining options. Experience the perfect balance of home-like feel and the convenience of townhome living in this exceptional Mariners Village III property.
Additional Information
- Island
- Oahu
- Monthly Maint Fee
- $541
- Stories Type
- Two
- Condo Parking Unit
- n/a
- Unit Features
- Storage
- View
- Mountain
- Parking Total
- 2
- Elementary School
- Kamiloiki
- Middle School
- Niu Valley
- High School
- Kaiser
- Construction Materials
- Above Ground, Double Wall, Slab, Wood Frame
- Mls Area Major
- HawaiiKai
- Neighborhood
- Mariners Valley
- Year Built
- 1971
- Year Remodeled
- 2021
- Tax Amount
- $246
- Building Name
- Mariners Village 3
- Inclusions
- AC Window Unit, Dishwasher, Disposal, Dryer, Microwave, Range Hood, Range/Oven, Refrigerator, Smoke Detector, Washer, Water Heater
- Maintenance Expense
- $541
- Parking Features
- Covered - 2, Guest
- Unit
- C
- Amenities
- Condo Association Pool, Recreation Area, Resident Manager, Storage, Walking/Jogging Path
- Style
- Townhouse
- Assessed Total
- 844500
- Assessed Improvement
- 520100
- Assessed Land
- 324400
- Zoning
- 05 - R-5 Residential District
Mortgage Calculator
Listing courtesy of List Sotheby's Int'l Realty.
Based on information from the Multiple Listing Service of Hicentral MLS, Ltd. Listings last updated on . Information is deemed reliable but not guaranteed. Copyright: 2024 by HiCentral MLS, Ltd. IDX information is provided exclusively for consumers' personal, non-commercial use. It may not be used for any purpose other than to identify prospective properties consumers may be interested in purchasing.
Contact: (808) 735-2411
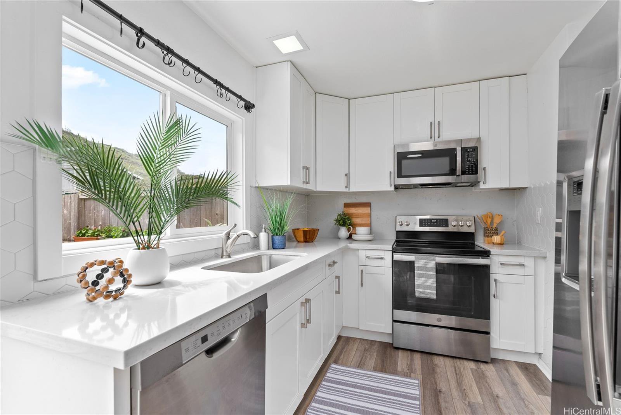

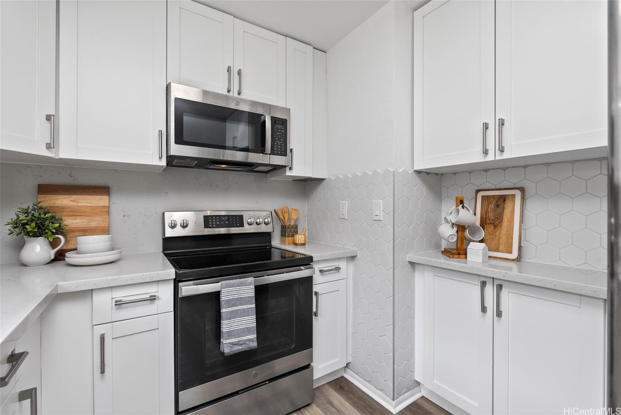
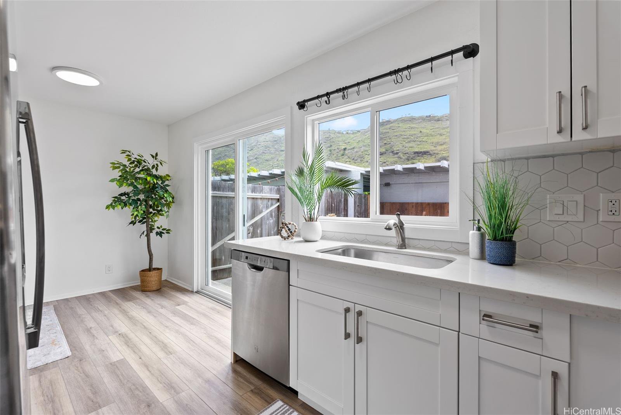


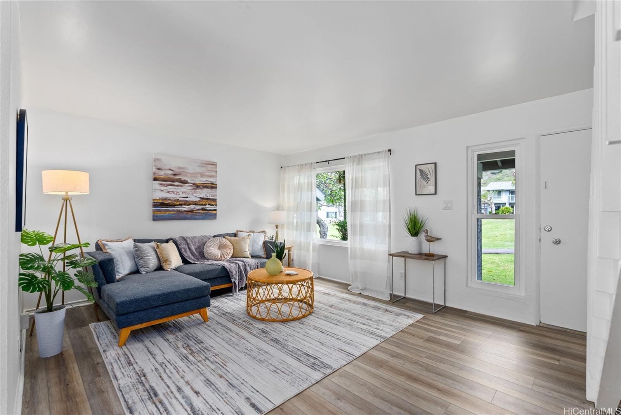
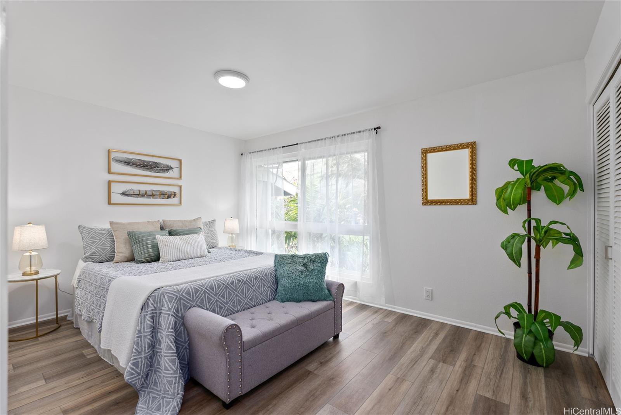

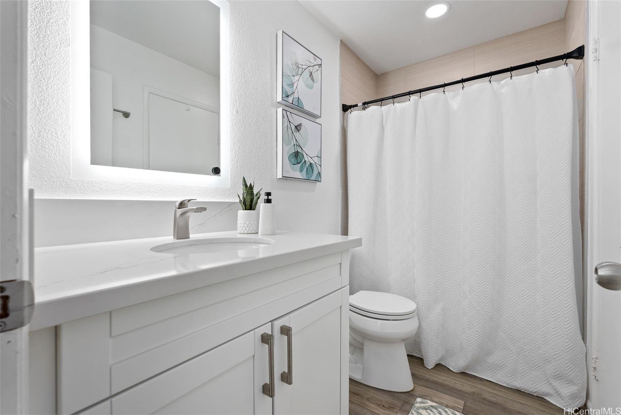
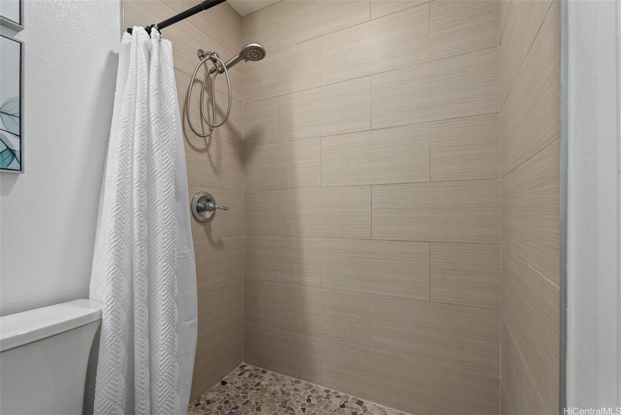
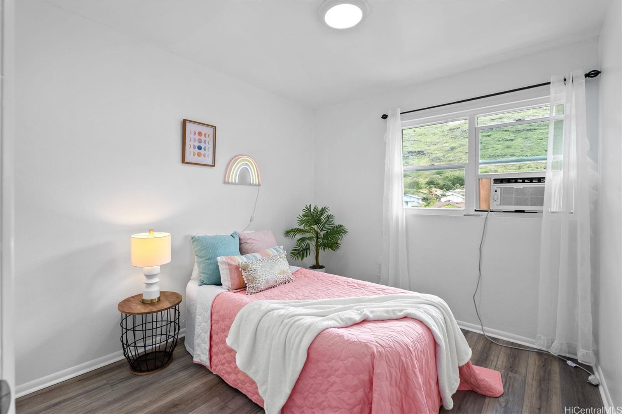

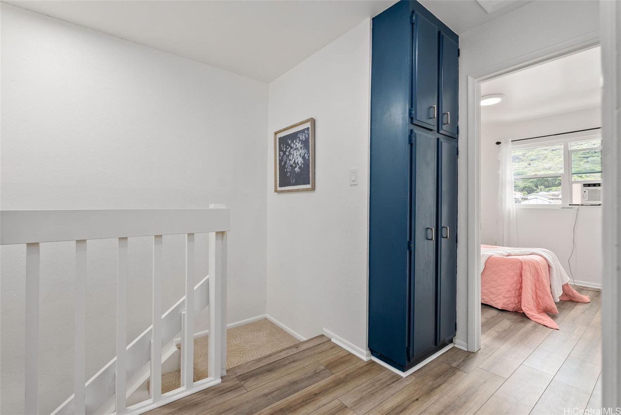

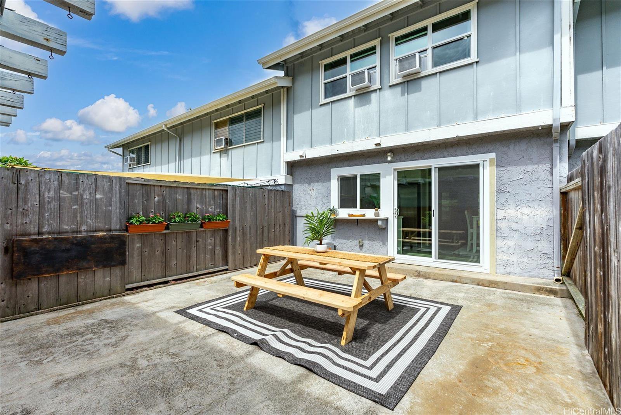

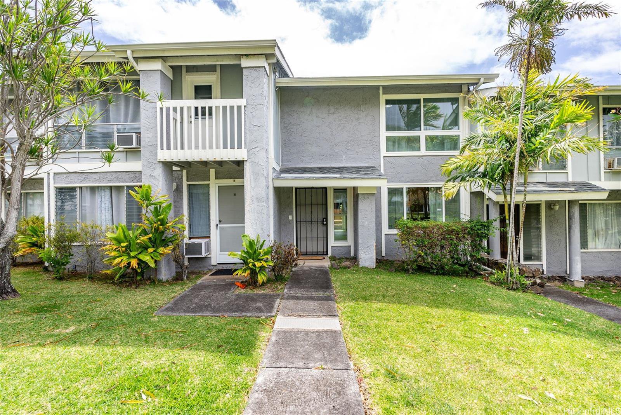
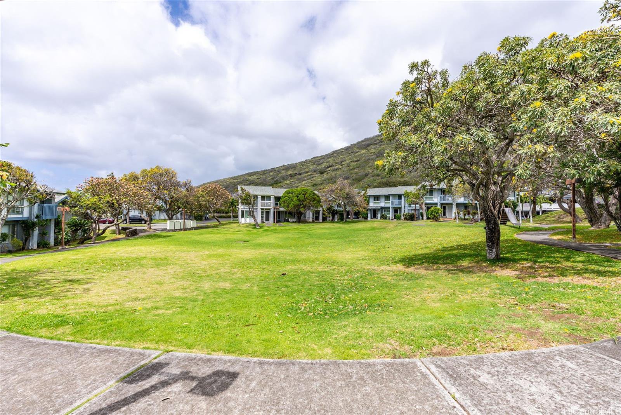
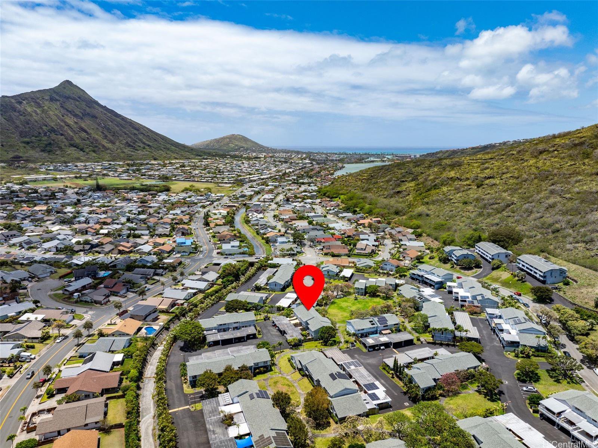
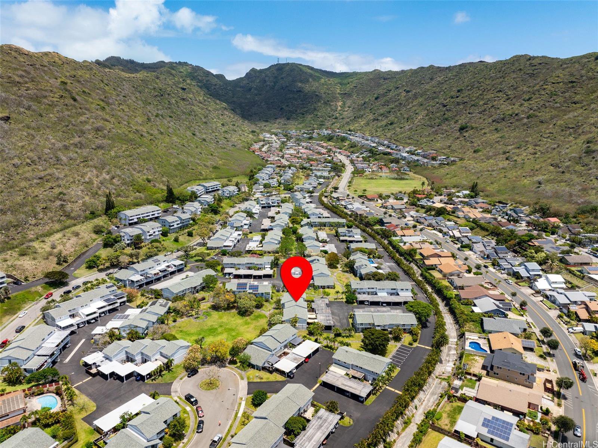
/u.realgeeks.media/hawaiipropertiesonline/logo-footer.png)