538 Kukuiula Loop, Honolulu, HI 96825
- $1,575,000
- 4
- BD
- 3
- BA
- 1,937
- SqFt
- List Price
- $1,575,000
- MLS #
- 202409136
- Days on Market
- 18
- Status
- ACTIVE
- Type
- Single Family Residential
- Bedrooms
- 4
- Full Baths
- 2
- Half Baths
- 1
- Living Area
- 1,937
- Sq Ft Total
- 2108
- Land Area
- 5,471
- Land Tenure
- FS - Fee Simple
- Neighborhood
- Koko Head Terracee
Property Description
Come home to an amazing Koko Head view and this completely remodeled (2022) home in Hawaii Kai. Just inside the entrance gate is a private yard and covered patio with a bartop sitting area surrounded by lush palms. Upon entering you will find a spacious vaulted ceiling great room that opens to the kitchen and dining areas. The four bedrooms are situated with 2 on each opposite corner, and separate entrances for multifamily use. Quartz countertops, plantation shutters, beverage bar and wood accents provide some of the many unique enhancements. Ceiling fans, split ACs and solar water heater were added for efficient comfort. The exterior is updated with new landscaping, large covered patio, a yard partially fenced with the original rock wall, newly added cedar and vinyl fencing. Surrounding the home for additional privacy are hedges, palms, tea leaf and torch ginger, to name a few. It also has 21 owned Solar Panels on Net Metering and energy-efficient LED lighting to help cut down electric bills. Owner is selling to accommodate their growing family.
Additional Information
- Island
- Oahu
- Tax Exemption Owner Occupancy
- $100,000
- Stories Type
- One
- Utilities
- Cable, Internet, Public Water, Underground Electricity
- View
- Mountain
- Easements
- None
- Parking Total
- 3
- Elementary School
- Koko Head
- Middle School
- Niu Valley
- High School
- Kaiser
- Lot Size
- 5,471
- Construction Materials
- Concrete, Single Wall, Slab, Wood Frame
- Pool Features
- None
- Mls Area Major
- HawaiiKai
- Neighborhood
- Koko Head Terracee
- Furnished
- Negotiable
- Year Built
- 1967
- Year Remodeled
- 2022
- Tax Amount
- $349
- Inclusions
- AC Split, Blinds, Cable TV, Ceiling Fan, Dishwasher, Disposal, Dryer, Lawn Sprinkler, Microwave, Photovoltaic - Owned, Range/Oven, Refrigerator, Smoke Detector, Solar Heater, Washer, Water Heater, Wine Refrigerator
- Roof
- Custom/Specialty
- Parking Features
- 3 Car+, Carport, Street
- Lot Features
- Clear
- Amenities
- Bedroom on 1st Floor, Full Bath on 1st Floor, Landscaped, Patio/Deck, Wall/Fence
- Style
- Detach Single Family
- Assessed Total
- 1295300
- Assessed Improvement
- 374100
- Assessed Land
- 921200
- Zoning
- 05 - R-5 Residential District
Mortgage Calculator
Listing courtesy of Judy Sobin and Associates.
Based on information from the Multiple Listing Service of Hicentral MLS, Ltd. Listings last updated on . Information is deemed reliable but not guaranteed. Copyright: 2024 by HiCentral MLS, Ltd. IDX information is provided exclusively for consumers' personal, non-commercial use. It may not be used for any purpose other than to identify prospective properties consumers may be interested in purchasing.
Contact: (808) 358-8828
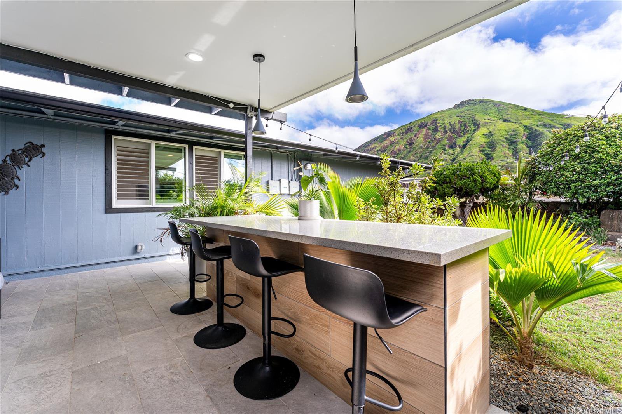

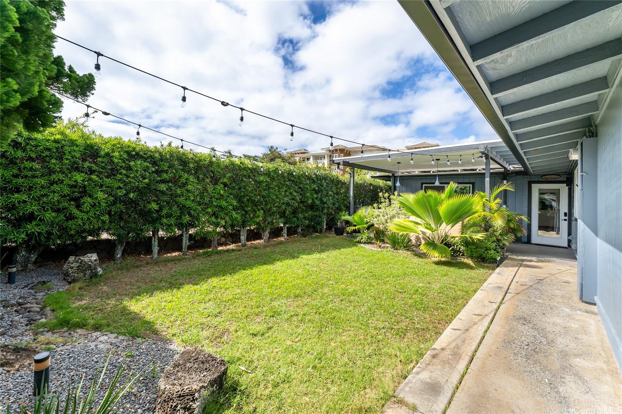


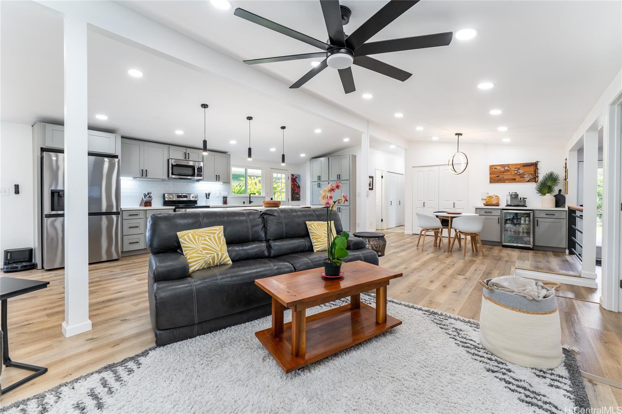
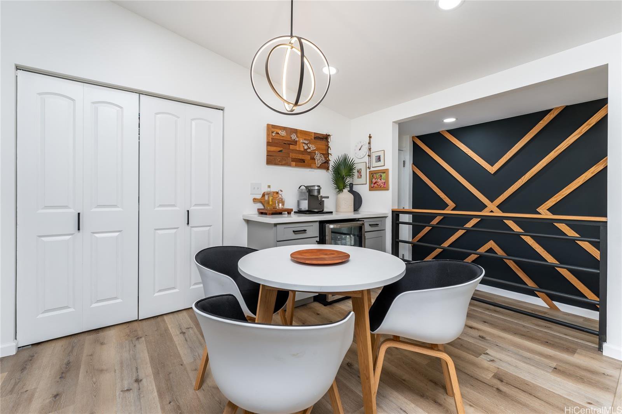
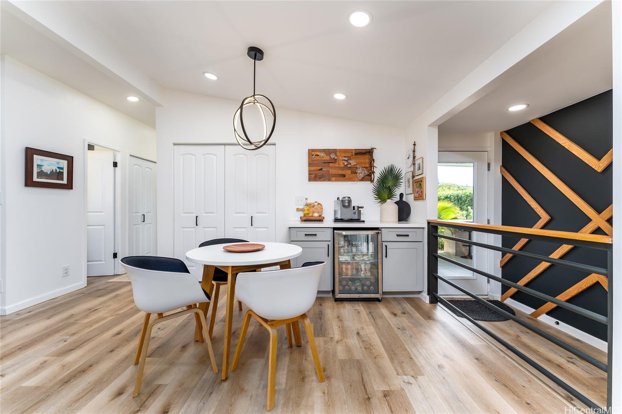
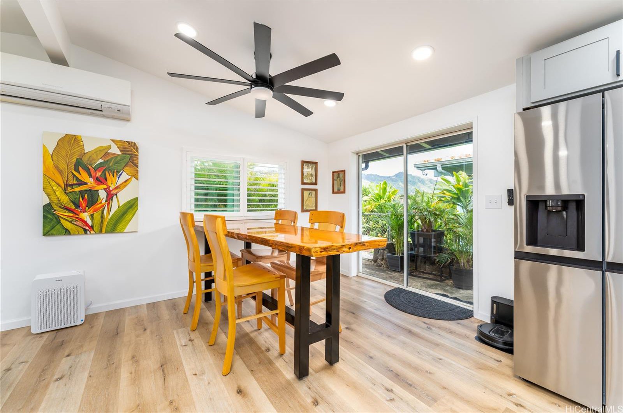



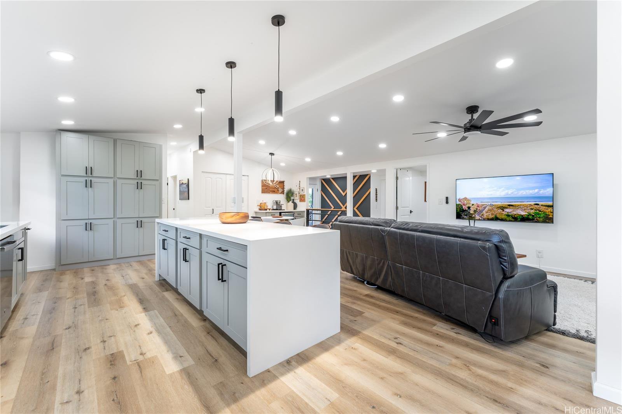
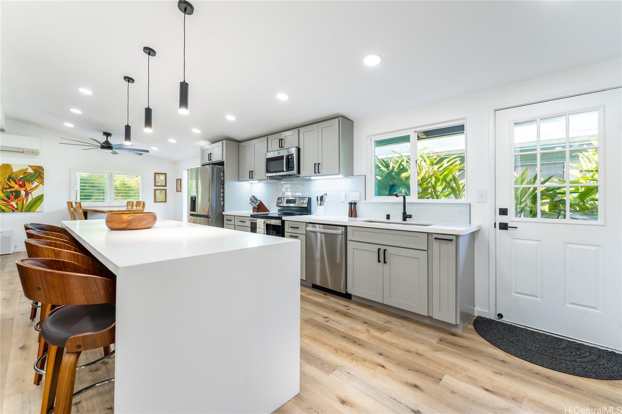

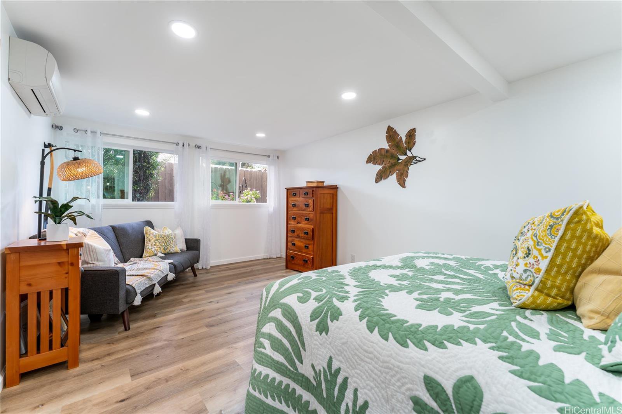
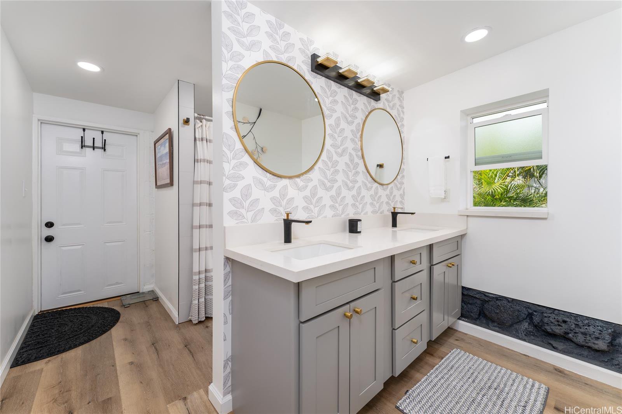
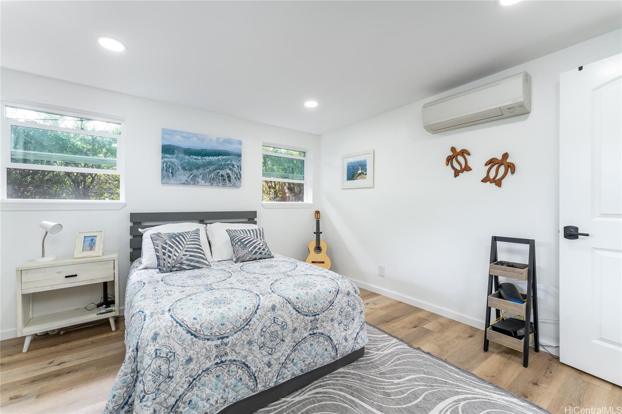
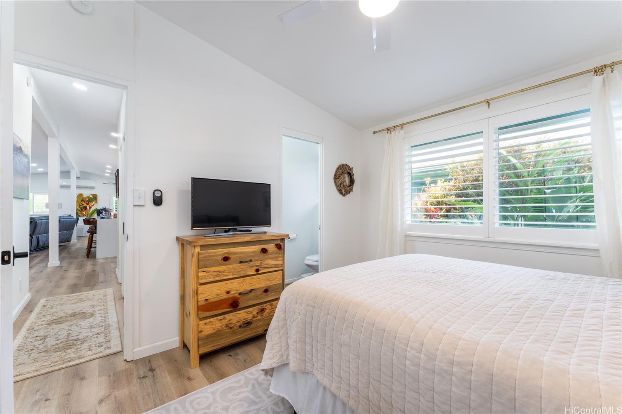
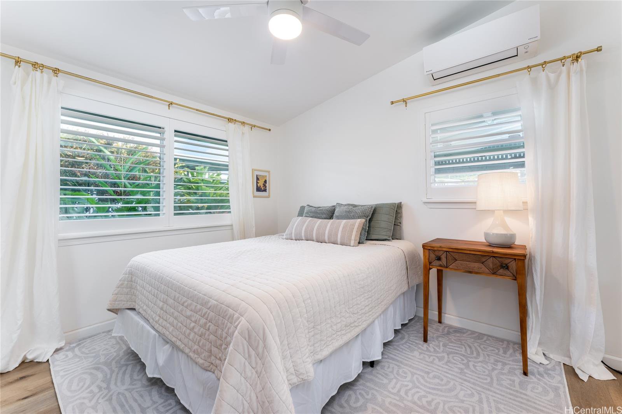
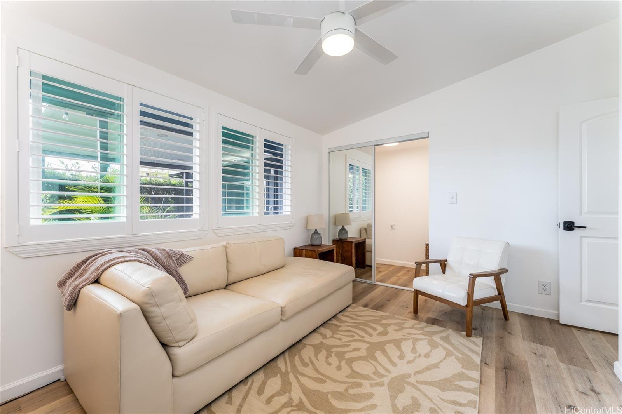


/u.realgeeks.media/hawaiipropertiesonline/logo-footer.png)