1144 Loho Street, Kailua, HI 96734
- $1,595,000
- 4
- BD
- 3
- BA
- 2,043
- SqFt
- List Price
- $1,595,000
- MLS #
- 202408257
- Days on Market
- 12
- Status
- ACTIVE UNDER CONTRACT
- Type
- Single Family Residential
- Bedrooms
- 4
- Full Baths
- 3
- Living Area
- 2,043
- Sq Ft Total
- 2319
- Land Area
- 9,000
- Land Tenure
- FS - Fee Simple
- Neighborhood
- Keolu Hills
Property Description
This exceptional home offers the complete package, nestled on a 9,000 sqft lot in the heart of Keolu Hills. Step into the inviting open floor plan, where breathtaking views of Olomana Mountain greet you at every turn, accentuated by exquisite custom details like the built-in monkeypod cabinet and mahogany wood stairs. Boasting 3 bedrooms on the first level and the primary suite on the second, each room is thoughtfully equipped with split AC for optimal comfort. The kitchen showcases stainless steel appliances and granite counters, while a separate laundry room off the living area adds practical convenience. Upstairs, the expansive primary bedroom beckons as your personal haven, boasting an en suite bath, built-in closet organizer, and beautiful mountain views. Ample storage includes plenty of closet space inside and additional outdoor storage under the house. But the true gem is the enchanting backyard, featuring an open deck lanai shaded by a luscious mango tree, creating a great place to entertain amidst beautiful plants such as puakenikeni, plumeria, mountain apple, kukui nut tree and more!
Additional Information
- Island
- Oahu
- Tax Exemption Owner Occupancy
- 120000
- Stories Type
- Two
- Utilities
- Cable, Connected, Internet, Overhead Electricity, Public Water, Telephone, Water
- View
- Mountain
- Easements
- None
- Parking Total
- 2
- Elementary School
- Enchanted Lake
- Middle School
- Kailua
- High School
- Kailua
- Lot Size
- 9,000
- Construction Materials
- Above Ground, Double Wall, Single Wall
- Pool Features
- None
- Mls Area Major
- Kailua
- Neighborhood
- Keolu Hills
- Year Built
- 1958
- Year Remodeled
- 2008
- Tax Amount
- $397
- Inclusions
- AC Split, Blinds, Ceiling Fan, Chandelier, Dishwasher, Disposal, Lawn Sprinkler, Range Hood, Range/Oven, Refrigerator, Smoke Detector, Solar Heater
- Roof
- Asphalt Shingle
- Parking Features
- 3 Car+, Carport, Driveway
- Lot Features
- Clear
- Amenities
- Landscaped, Patio/Deck
- Style
- Detach Single Family
- Assessed Total
- 1409600
- Assessed Improvement
- 346500
- Assessed Land
- 1063100
- Zoning
- 04 - R-7.5 Residential District
Mortgage Calculator
Listing courtesy of Berkshire Hathaway HmSvc HI RE.
Based on information from the Multiple Listing Service of Hicentral MLS, Ltd. Listings last updated on . Information is deemed reliable but not guaranteed. Copyright: 2024 by HiCentral MLS, Ltd. IDX information is provided exclusively for consumers' personal, non-commercial use. It may not be used for any purpose other than to identify prospective properties consumers may be interested in purchasing.
Contact: (808) 792-3910

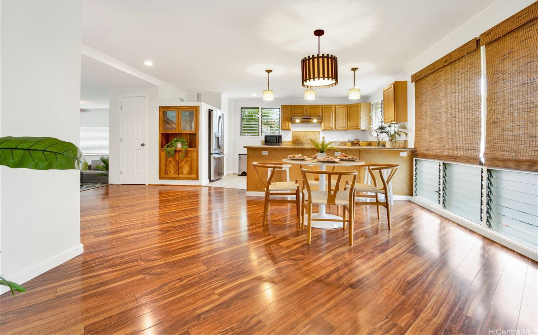
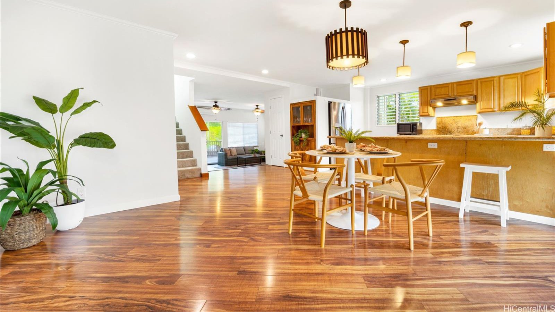
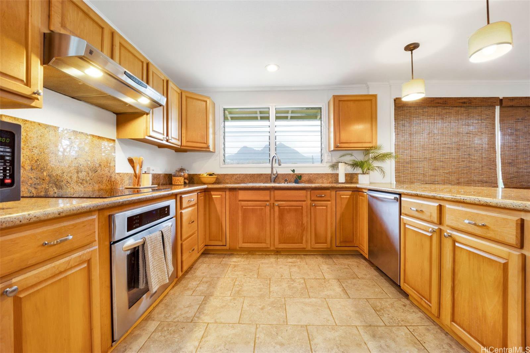
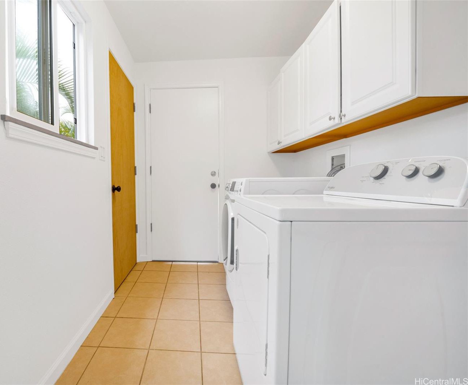
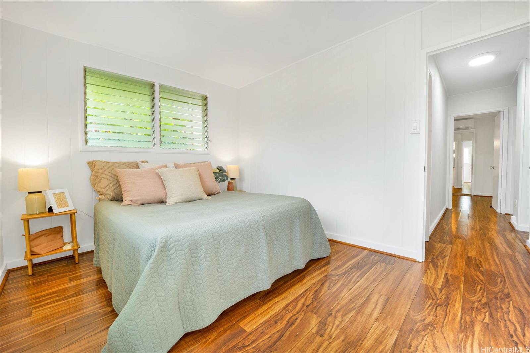
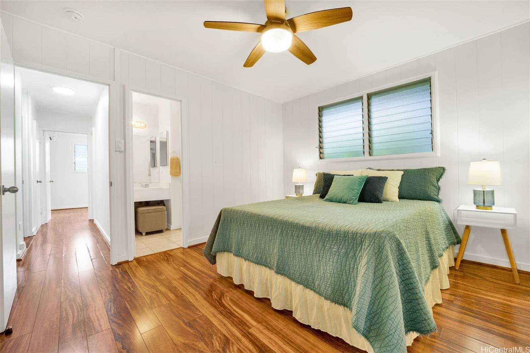



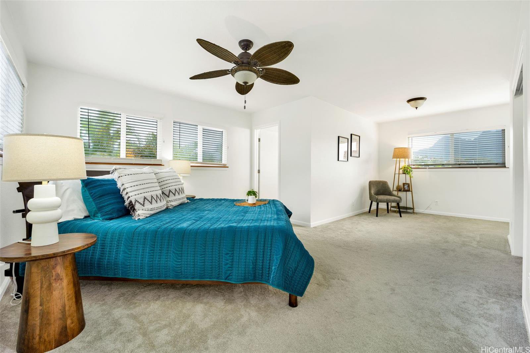
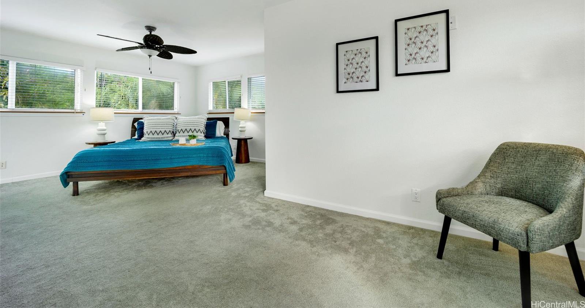
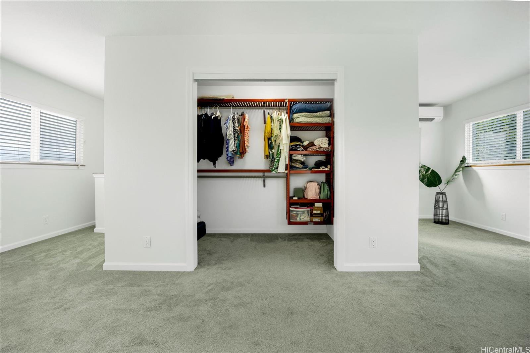
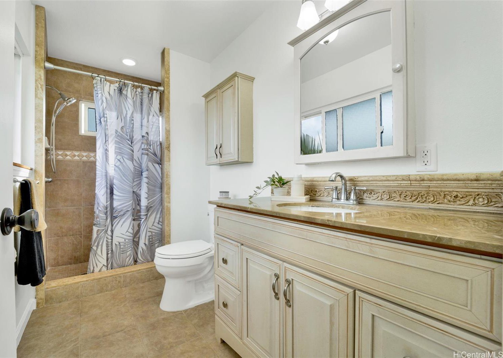
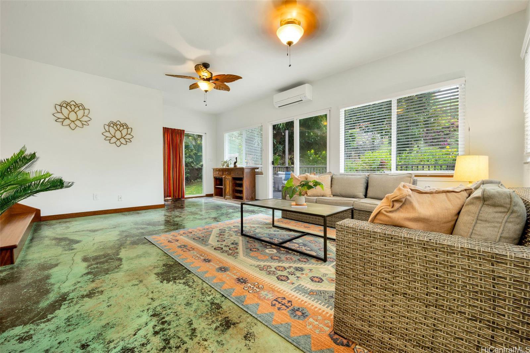
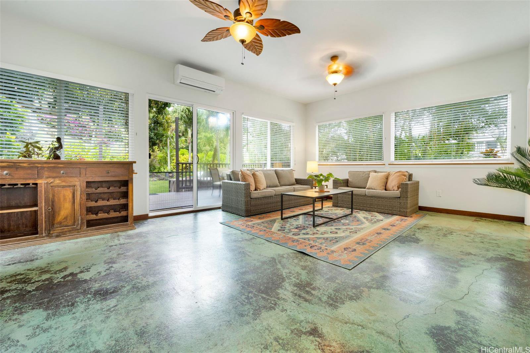
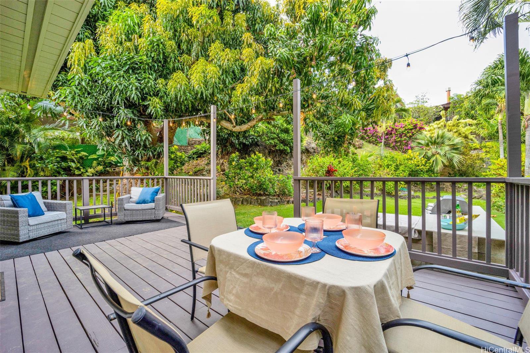
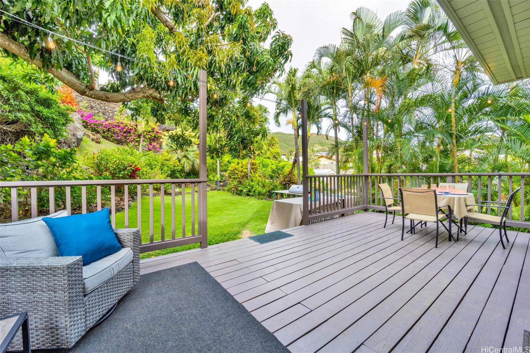
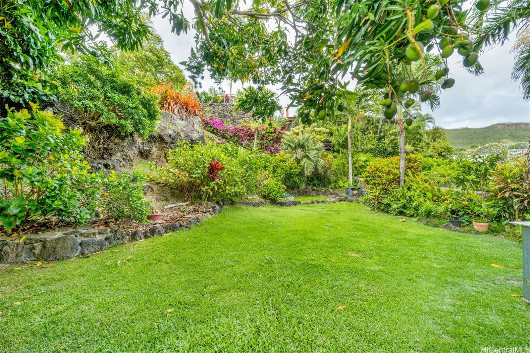
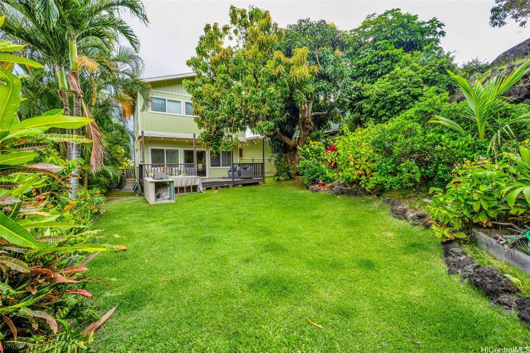
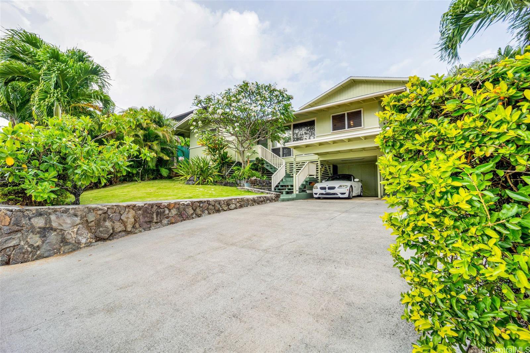
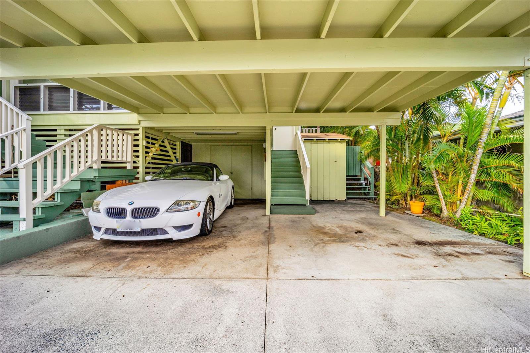

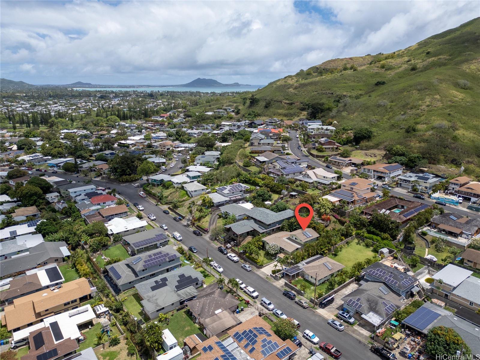
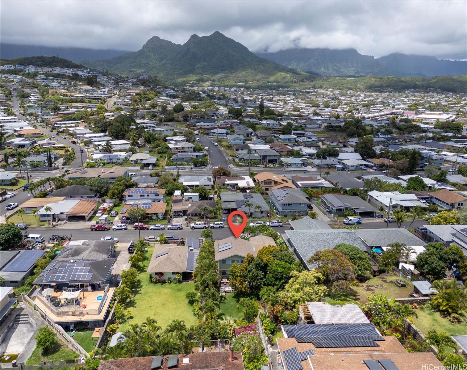
/u.realgeeks.media/hawaiipropertiesonline/logo-footer.png)