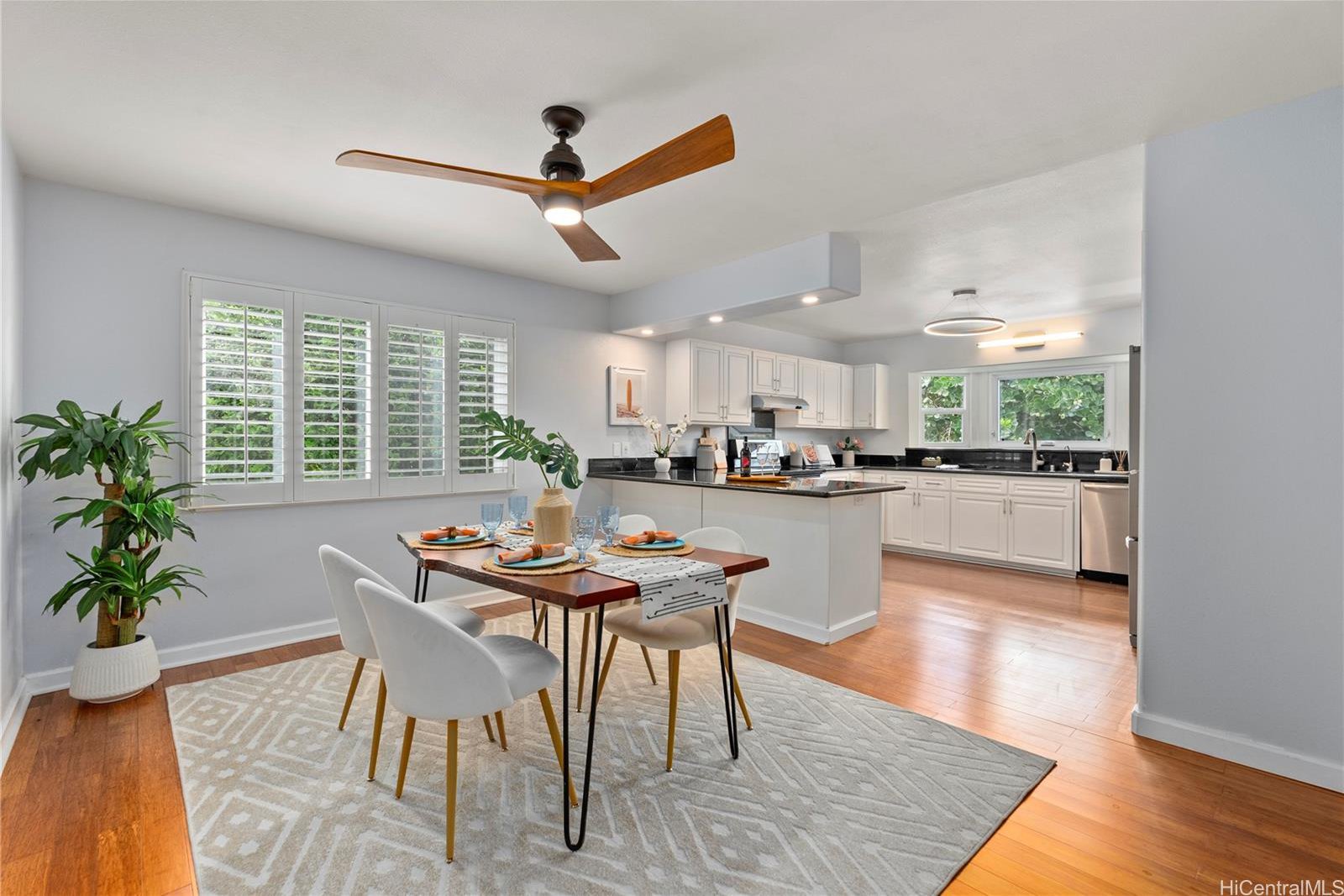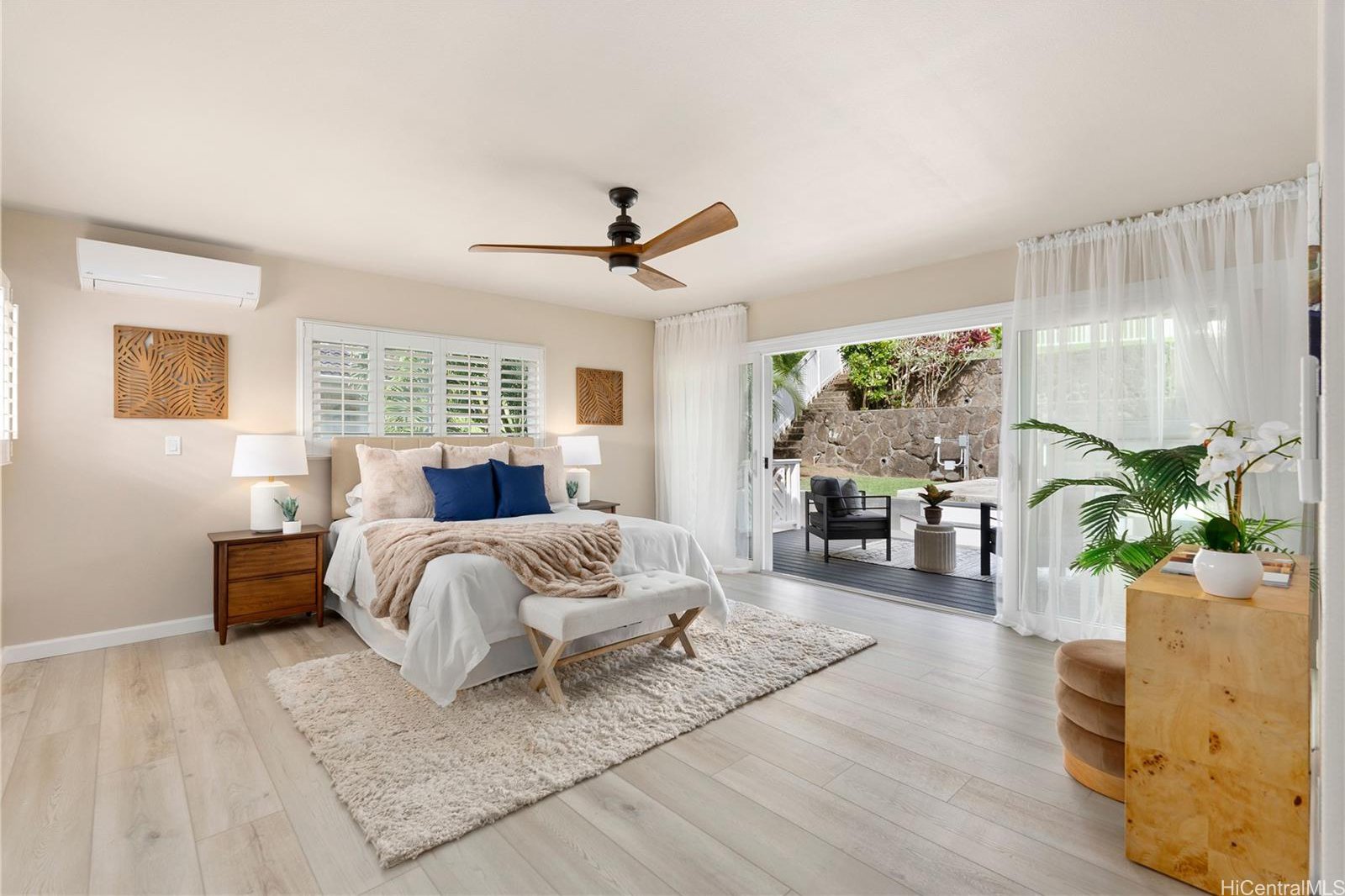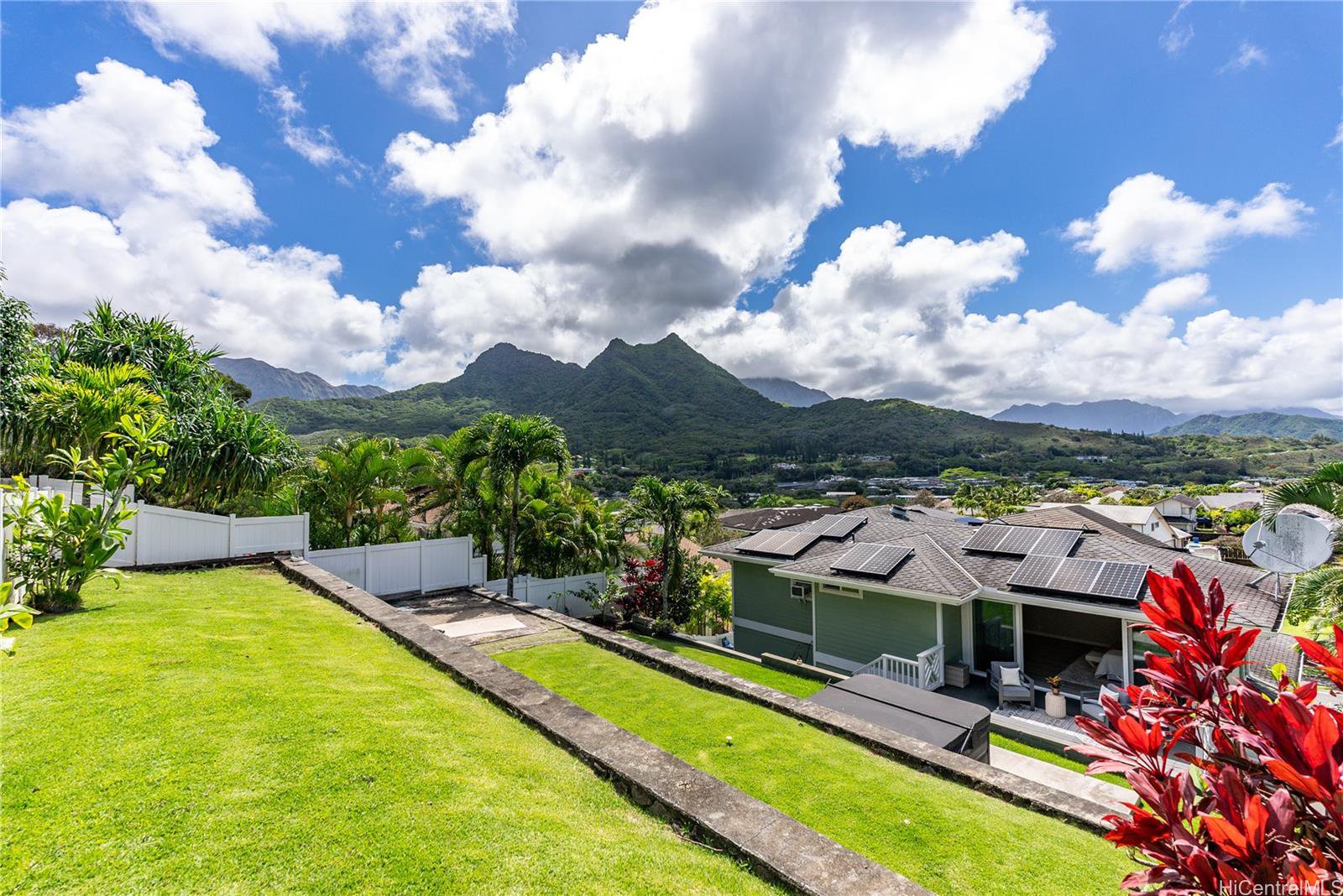1617 Kanapuu Drive, Kailua, HI 96734
- $2,150,000
- 4
- BD
- 3
- BA
- 2,322
- SqFt
- List Price
- $2,150,000
- MLS #
- 202408097
- Days on Market
- 20
- Status
- ACTIVE
- Type
- Single Family Residential
- Bedrooms
- 4
- Full Baths
- 3
- Living Area
- 2,322
- Sq Ft Total
- 2386
- Land Area
- 9,143
- Land Tenure
- FS - Fee Simple
- Neighborhood
- Kailua Bluffs
Property Description
BEAUTIFUL custom home built in 2001 in highly desirable Kailua Bluffs. Generously remodeled in 2022 with a serene island aesthetic & luxurious spacious floorplan. Indulgent private primary suite with expansive glass doors opening to a private relaxation deck & new Jacuzzi hot tub. Perfect for your pau hana hot tub soak & watching shooting stars under a hula moon. Enjoy private serene views of the terraced yard & undeveloped natural area behind the parcel. Upscale finishes & fixtures. Lovely bamboo flooring. Spacious open rooms with plantation shutters throughout. One room is a flex-space atelier with a private lanai & separate entrance; ideal for work, home-school, or an in-home gym. Multiple gathering places throughout the home are perfect for home activities, entertaining, & quiet time. Outdoor second terrace with gorgeous Olomana & sunset views features a lanai deck perfect for al fresco dining, play, & entertaining. Photo-voltaic with 36 owned panels & the highly coveted no longer available Net Metering. Newer split ACs, new interior paint (partial), laundry, utility room, attached 2 car garage w overhead storage. Dragon fruit, orange, pomelo, calamansi & guava. Home Warranty.
Additional Information
- Island
- Oahu
- Tax Exemption Owner Occupancy
- 120000
- Stories Type
- Split Level
- Utilities
- Cable, Connected, Internet, Public Water, Sewer Fee, Underground Electricity, Water
- View
- Garden, Mountain, Sunset
- Easements
- Electric
- Parking Total
- 4
- Elementary School
- Keolu
- Middle School
- Kailua
- High School
- Kailua
- Lot Size
- 9,143
- Construction Materials
- Above Ground, Double Wall
- Pool Features
- Spa/HotTub
- Mls Area Major
- Kailua
- Neighborhood
- Kailua Bluffs
- Frontage
- Other
- Year Built
- 2001
- Year Remodeled
- 2024
- Tax Amount
- $472
- Inclusions
- AC Split, AC Window Unit, Auto Garage Door Opener, Blinds, Ceiling Fan, Convection Oven, Dishwasher, Disposal, Dryer, Home Warranty, Lawn Sprinkler, Other, Photovoltaic - Owned, Range Hood, Range/Oven, Refrigerator, Satellite Dish, Security System, Smoke Detector, Washer, Water Heater
- Roof
- Asphalt Shingle
- Parking Features
- 3 Car+, Garage, Street
- Lot Features
- Clear
- Amenities
- Entry, Full Bath on 1st Floor, Landscaped, Other, Patio/Deck, Storage, Wall/Fence
- Style
- Detach Single Family
- Assessed Total
- 1739200
- Assessed Improvement
- 800400
- Assessed Land
- 938800
- Zoning
- 05 - R-5 Residential District
Mortgage Calculator
Listing courtesy of Coldwell Banker Realty.
Based on information from the Multiple Listing Service of Hicentral MLS, Ltd. Listings last updated on . Information is deemed reliable but not guaranteed. Copyright: 2024 by HiCentral MLS, Ltd. IDX information is provided exclusively for consumers' personal, non-commercial use. It may not be used for any purpose other than to identify prospective properties consumers may be interested in purchasing.
Contact: (808) 262-3104

























/u.realgeeks.media/hawaiipropertiesonline/logo-footer.png)