4670 Kahala Avenue, Honolulu, HI 96816
- $5,450,000
- 4
- BD
- 5
- BA
- 5,472
- SqFt
- List Price
- $5,450,000
- MLS #
- 202328511
- Days on Market
- 120
- Status
- ACTIVE UNDER CONTRACT
- Type
- Single Family Residential
- Bedrooms
- 4
- Full Baths
- 4
- Half Baths
- 1
- Living Area
- 5,472
- Sq Ft Total
- 6684
- Land Area
- 13,500
- Land Tenure
- FS - Fee Simple
- Neighborhood
- Kahala
Property Description
Easy to show to qualified buyers. Beautiful custom built home built w/ award winning team, Jim Schmit, architect, Kahala Construction, Maura Fujihira, Interior designer. Spacious open floor plan that flows into an entertainment room, dining & living room and kitchen. Natural stone and Koala Koa flooring, 4 BR & 4.5 BA. Enjoy Island atmosphere with indoor/outdoor living under large covered lanais opening to a deep back yard w/ pool, waterfall & spa. Located across the street from sandy beach with public right of way. 3 car garage, parking on driveway. Main floor offers 2 large bedrooms, outside shower, guest 1/2 BA, SubZero Fridge, Viking stove, 2 sinks, 2 wine coolers, 2 D/W, sound system. 2nd floor has large bedroom w/ luxurious bathroom, large closets and private lanai overlooking the pool w/ a cascading rock waterfall, huge room/den. Large sliding doors open to outdoor living area. Located on prestigious Kahala Avenue, this home invites you to enjoy Hawaiian living, sandy Kahala Beach, Kahala Hotel, shopping at Kahala Mall and numerous specialty stores nearby. Central AC with 5 zones, split air in 2 of the bedrooms. Part of Kahala Community Assoc., a voluntary nonprofit group
Additional Information
- Island
- Oahu
- Tax Exemption Owner Occupancy
- 120000
- Stories Type
- Two
- Utilities
- Cable, Gas, Internet, Public Water, Sewer Fee, Telephone, Underground Electricity
- View
- Garden, Mountain
- Easements
- None
- Parking Total
- 3
- Lot Size
- 13,500
- Construction Materials
- Concrete, Double Wall, Masonry/Stucco, Slab, Wood Frame
- Pool Features
- In Ground
- Mls Area Major
- DiamondHd
- Neighborhood
- Kahala
- Frontage
- Other
- Furnished
- Partial
- Year Built
- 2003
- Tax Amount
- $1,454
- Inclusions
- AC Central, AC Split, Auto Garage Door Opener, Cable TV, Ceiling Fan, Dishwasher, Disposal, Drapes, Dryer, Lawn Sprinkler, Microwave, Range Hood, Range/Oven, Refrigerator, Smoke Detector, Washer, Water Heater, Wine Refrigerator
- Roof
- Tile
- Parking Features
- 3 Car+, Driveway, Street
- Lot Features
- Clear
- Amenities
- Bedroom on 1st Floor, Entry, Full Bath on 1st Floor, Landscaped, Patio/Deck, Storage, Wall/Fence
- Style
- Detach Single Family
- Assessed Total
- 4597800
- Assessed Improvement
- 2132800
- Assessed Land
- 2585000
- Zoning
- 05 - R-5 Residential District
Mortgage Calculator
Listing courtesy of Century 21 iProperties Hawaii.
Based on information from the Multiple Listing Service of Hicentral MLS, Ltd. Listings last updated on . Information is deemed reliable but not guaranteed. Copyright: 2024 by HiCentral MLS, Ltd. IDX information is provided exclusively for consumers' personal, non-commercial use. It may not be used for any purpose other than to identify prospective properties consumers may be interested in purchasing.
Contact: (808) 791-1020
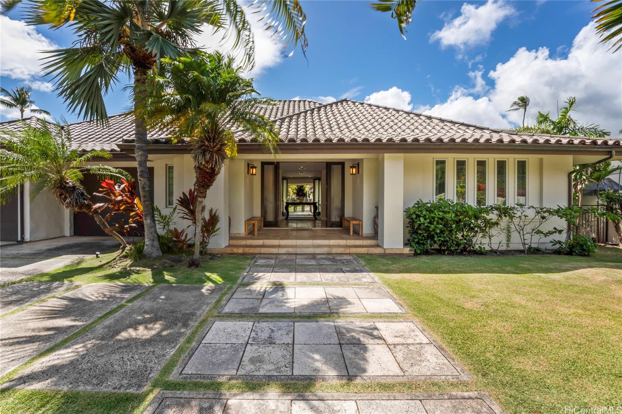
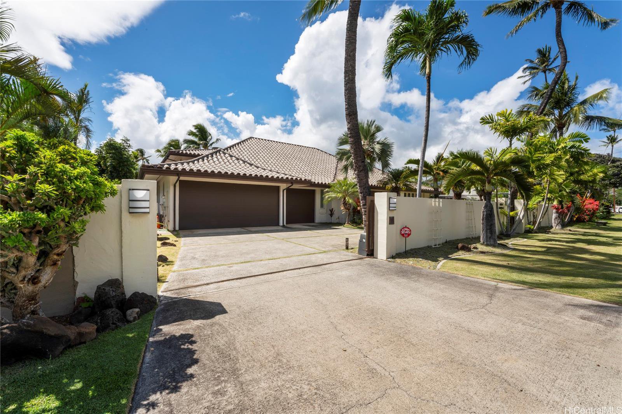
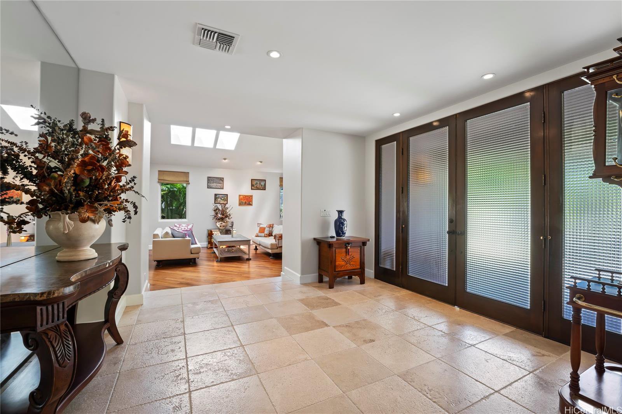
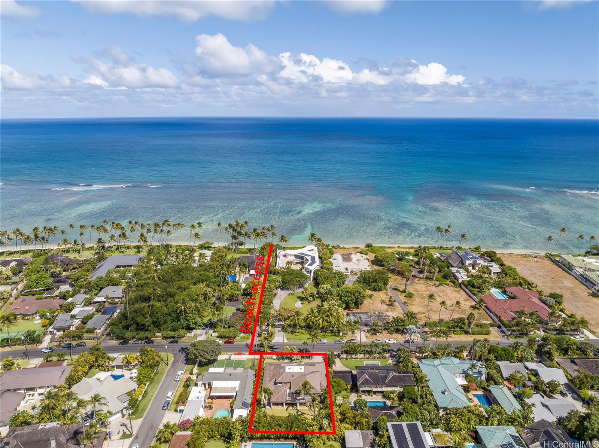
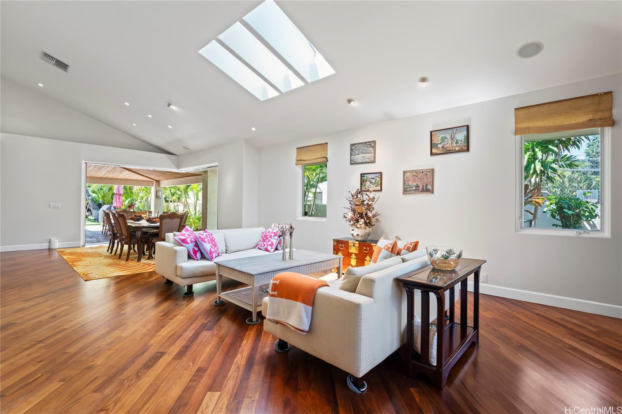
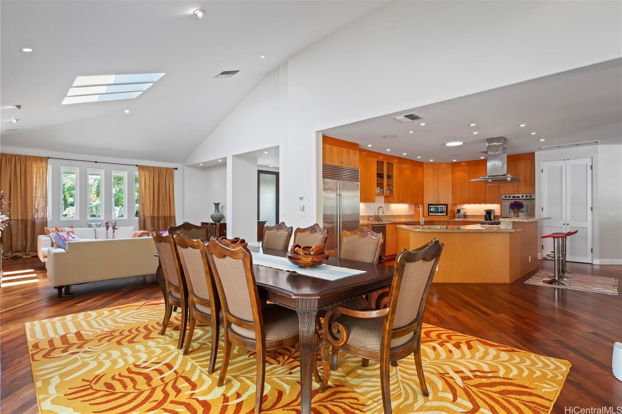
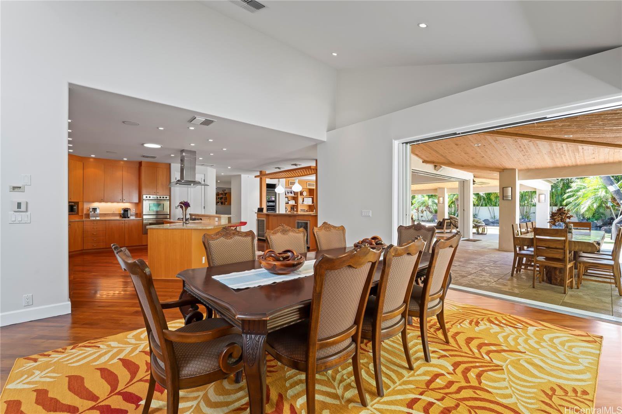
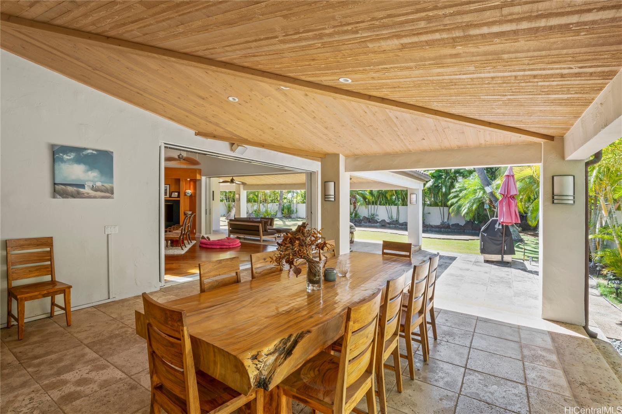

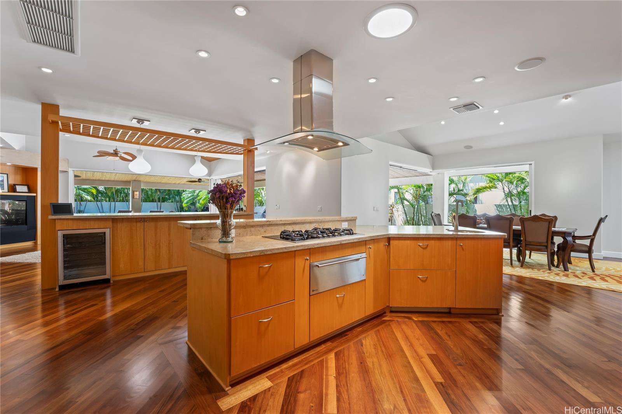


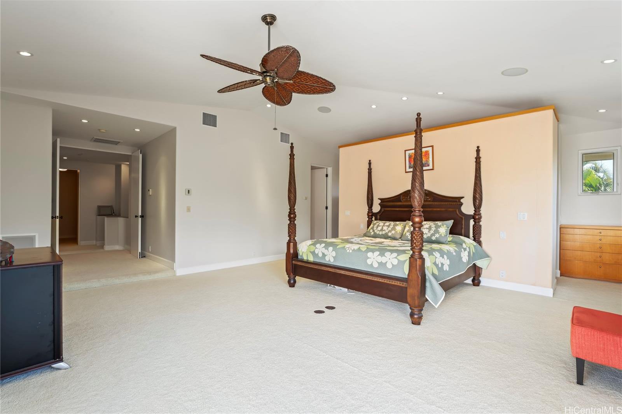
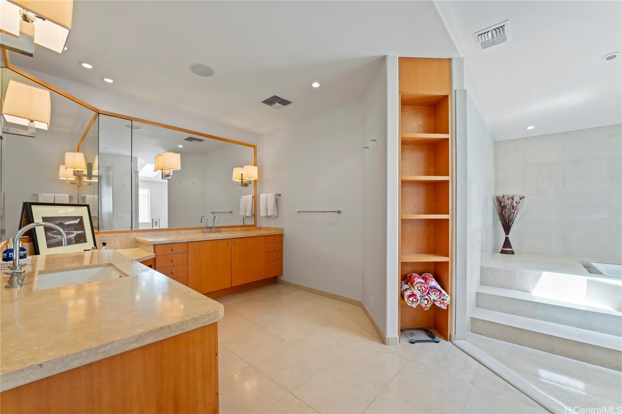





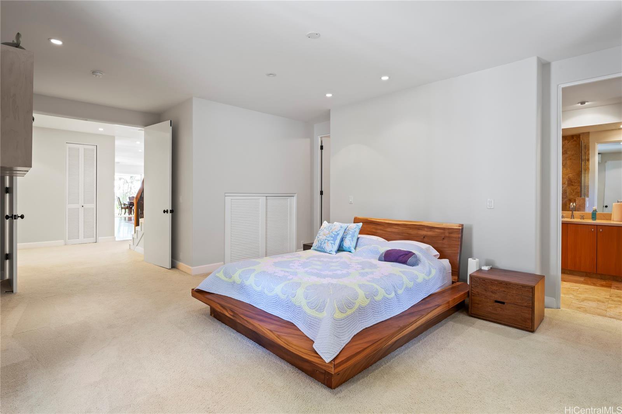


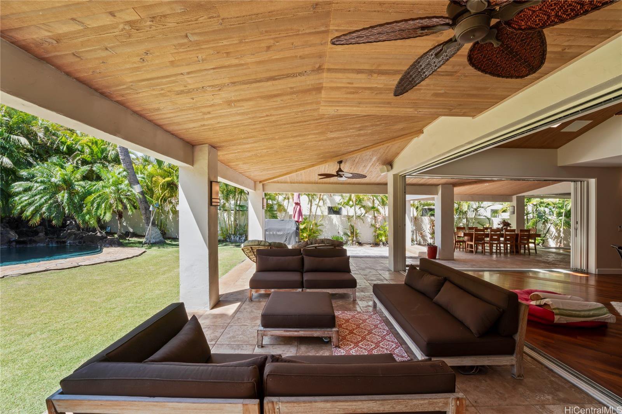

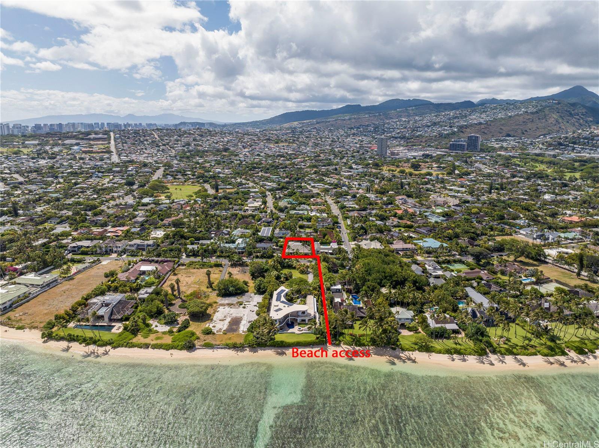
/u.realgeeks.media/hawaiipropertiesonline/logo-footer.png)