821 Ikena Circle, Honolulu, HI 96821
- $2,998,000
- 4
- BD
- 4
- BA
- 4,058
- SqFt
- List Price
- $2,998,000
- MLS #
- 202325674
- Price Change
- ▼ $1,000 1707560838
- Days on Market
- 159
- Status
- ACTIVE UNDER CONTRACT
- Type
- Single Family Residential
- Bedrooms
- 4
- Full Baths
- 4
- Living Area
- 4,058
- Sq Ft Total
- 4588
- Land Area
- 8,273
- Land Tenure
- FS - Fee Simple
- Neighborhood
- Hawaii Loa Ridge
Property Description
Come home to your lovely family home in the prestigious" Hawaii Loa Ridge". Relax with soothing trade winds in your elegant living room, feel the spaciousness with its vaulted high ceilings. Your beautiful landscape is protecting your privacy, healing your mind & creating a joy to your indoor/outdoor living. The charming grommet kitchen is welcoming with a chef's delight, a safe cooking range, and stainless-steel appliance. The lanai off the primary bedroom offers the perfect space to mediate or to enjoy a winter whale watching spectate. Breathtaking views of the Ocean & Koko Head celebrate your day. The loft in the guest room is inviting you to enjoy gorgeous ocean views. Countless your precious memory will be at this lovely home. Close your eyes and use your imagination. Great opportunity to crate your dream home with the ocean view from all upstair bedrooms, in the secured community with gate security ID check, lodge/facility, tennis courts, two picnic & hiking trails, and more. Conveniently located near sandy beaches, Kahala Mall, and Waialae Country Club.
Additional Information
- Island
- Oahu
- Tax Exemption Owner Occupancy
- 140000
- Stories Type
- Three+
- Utilities
- Cable, Internet, Public Water, Sewer Fee, Underground Electricity, Water
- View
- Coastline, Garden, Mountain, Ocean, Sunrise
- Easements
- Other
- Parking Total
- 2
- Elementary School
- Aina Haina
- Middle School
- Niu Valley
- High School
- Kalani
- Lot Size
- 8,273
- Construction Materials
- Double Wall, Masonry/Stucco, Slab, Wood Frame
- Pool Features
- In Ground, Plaster
- Mls Area Major
- DiamondHd
- Neighborhood
- Hawaii Loa Ridge
- Frontage
- Other
- Year Built
- 1990
- Tax Amount
- $670
- Inclusions
- AC Split, Auto Garage Door Opener, Blinds, Cable TV, Ceiling Fan, Dishwasher, Disposal, Lawn Sprinkler, Microwave Hood, Range/Oven, Refrigerator, Smoke Detector, Washer, Wine Refrigerator
- Roof
- Tile
- Parking Features
- 2 Car, Driveway, Garage, Street
- Lot Features
- Other
- Amenities
- Bedroom on 1st Floor, Entry, Full Bath on 1st Floor, Landscaped, Other, Patio/Deck, Tennis Court, Wall/Fence
- Style
- Detach Single Family
- Assessed Total
- 2437600
- Assessed Improvement
- 1125300
- Assessed Land
- 1312300
- Zoning
- 04 - R-7.5 Residential District
Mortgage Calculator
Listing courtesy of Locations LLC.
Based on information from the Multiple Listing Service of Hicentral MLS, Ltd. Listings last updated on . Information is deemed reliable but not guaranteed. Copyright: 2024 by HiCentral MLS, Ltd. IDX information is provided exclusively for consumers' personal, non-commercial use. It may not be used for any purpose other than to identify prospective properties consumers may be interested in purchasing.
Contact: (808) 735-4200
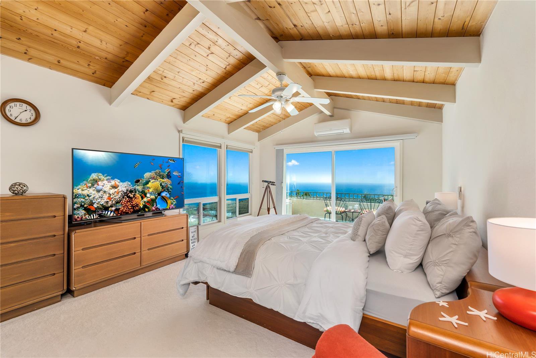
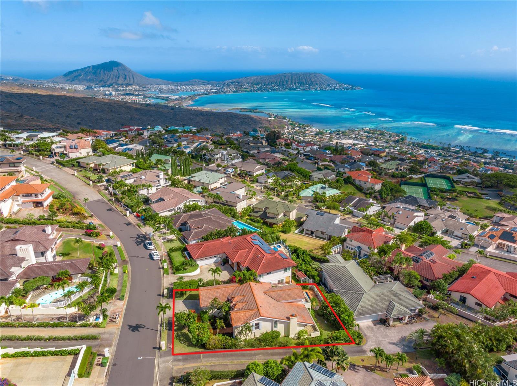


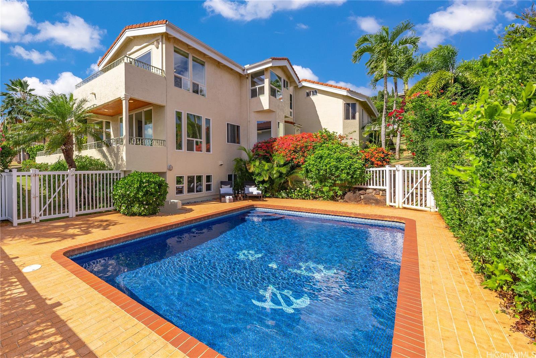
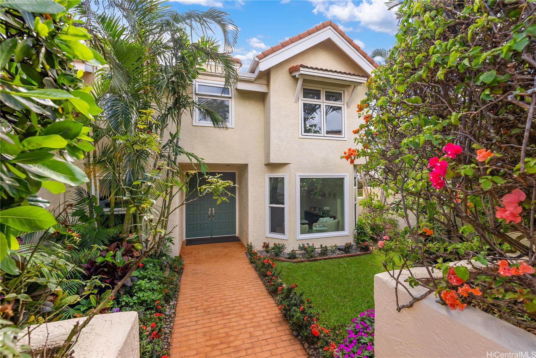
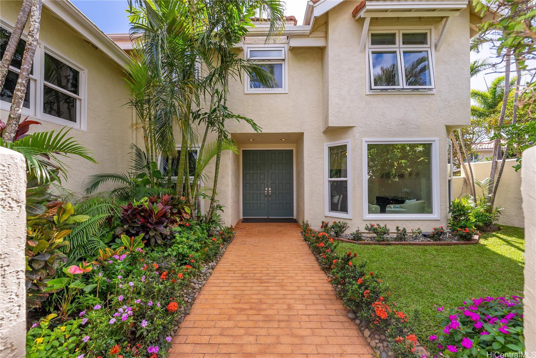
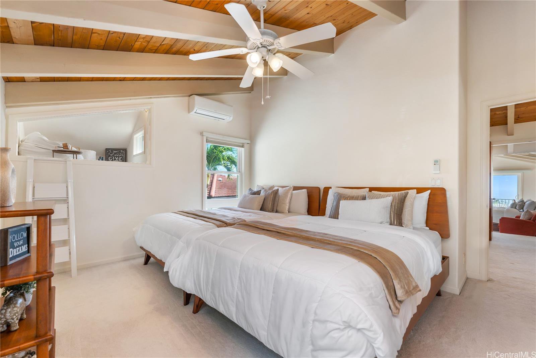

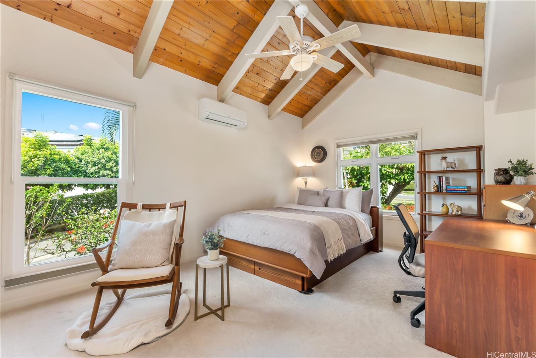
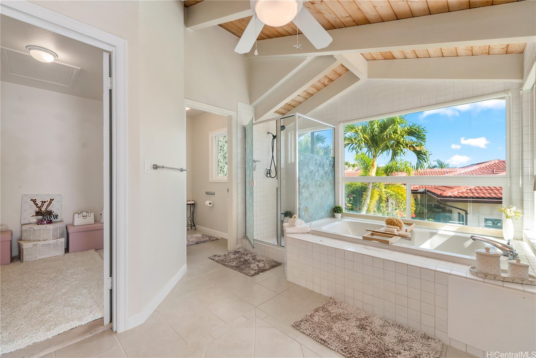

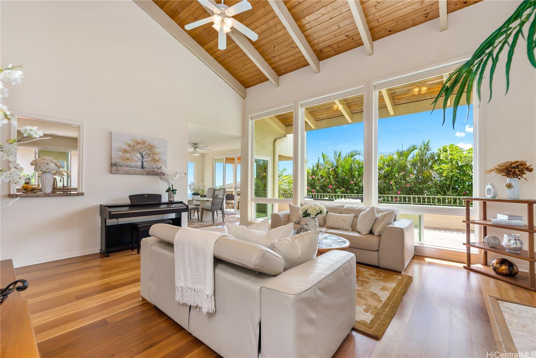
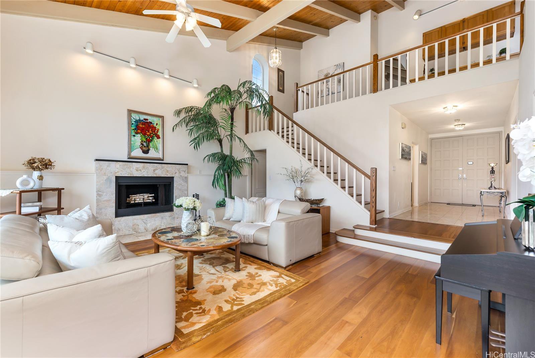
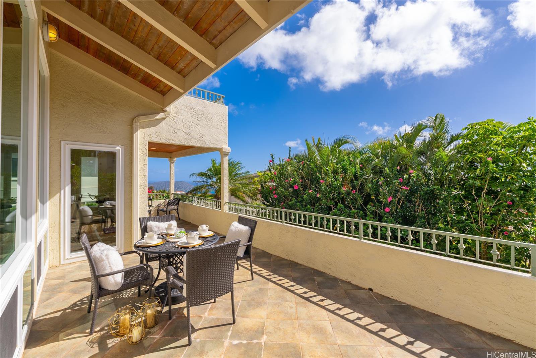


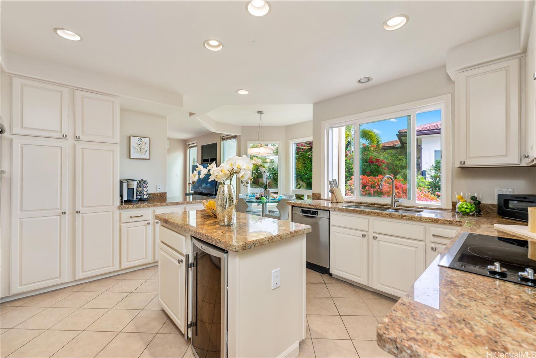
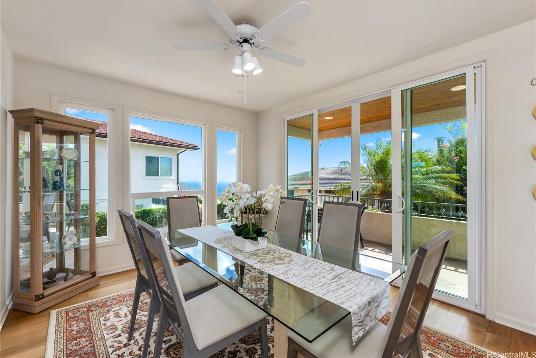
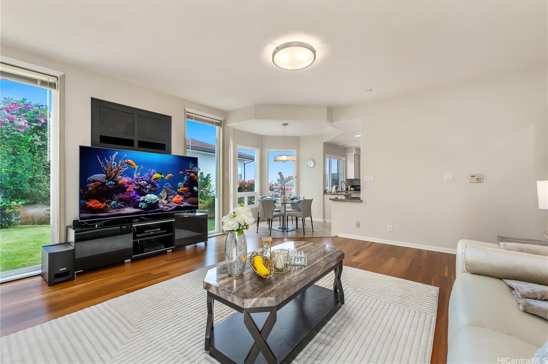
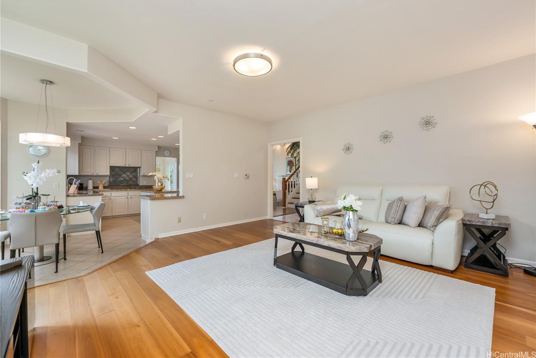
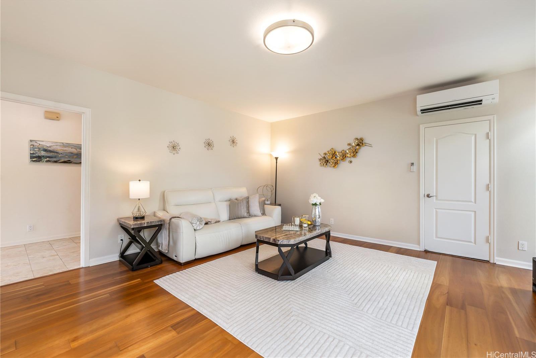
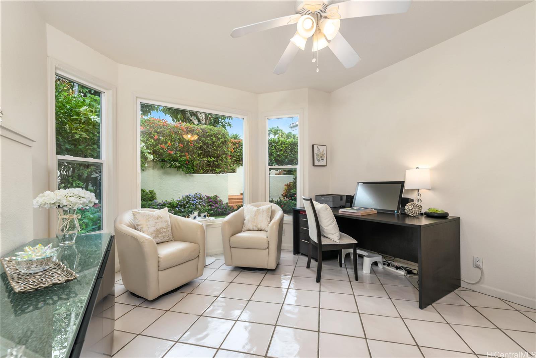

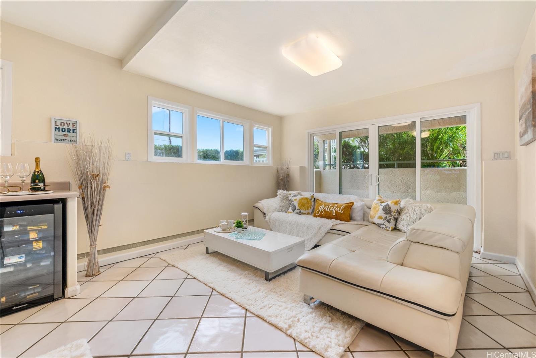
/u.realgeeks.media/hawaiipropertiesonline/logo-footer.png)